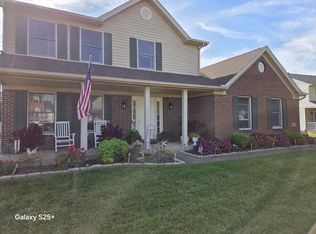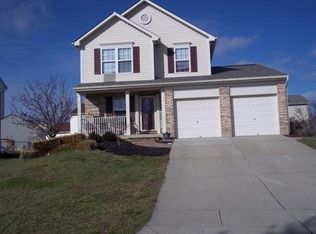Sold for $308,000 on 08/28/24
$308,000
7404 Indian Ridge Way, Burlington, KY 41005
3beds
2,186sqft
Single Family Residence, Residential
Built in 1993
10,018.8 Square Feet Lot
$324,900 Zestimate®
$141/sqft
$2,449 Estimated rent
Home value
$324,900
$299,000 - $351,000
$2,449/mo
Zestimate® history
Loading...
Owner options
Explore your selling options
What's special
✨ Welcome to 7404 Indian Ridge Way in the coveted Pebble Creek Subdivision! ✨ This breathtakingly updated 3-bedroom, 2.5-bathroom haven is a true treasure waiting to be discovered. As you step through the front door, you'll be greeted by an expanse of fresh, gleaming new flooring, a sophisticated modern paint palette, and top-of-the-line updated appliances, ensuring this home is not just move-in ready, but ready to impress!
🏡 The inviting charm flows seamlessly from room to room, highlighting the exceptional attention to detail and design. Enjoy the ultimate convenience of a first-floor laundry room, and a spacious 2-car garage, perfectly suited for all your storage and parking needs. Nestled in a lovely neighborhood, this home exudes warmth and style, making it the ultimate retreat!
Zillow last checked: 8 hours ago
Listing updated: November 27, 2024 at 07:35am
Listed by:
Adam Craun 603-475-8455,
Fiv Realty Co
Bought with:
Outside Agent
Outside Sales
Source: NKMLS,MLS#: 625179
Facts & features
Interior
Bedrooms & bathrooms
- Bedrooms: 3
- Bathrooms: 3
- Full bathrooms: 2
- 1/2 bathrooms: 1
Primary bedroom
- Features: Carpet Flooring
- Level: Second
- Area: 182
- Dimensions: 13 x 14
Bedroom 2
- Features: Carpet Flooring
- Level: Second
- Area: 182
- Dimensions: 13 x 14
Bedroom 3
- Features: Carpet Flooring
- Level: Second
- Area: 156
- Dimensions: 12 x 13
Family room
- Features: Carpet Flooring
- Level: First
- Area: 209
- Dimensions: 19 x 11
Kitchen
- Features: Vinyl Flooring
- Level: First
- Area: 143
- Dimensions: 11 x 13
Heating
- Forced Air
Cooling
- Central Air
Appliances
- Included: Electric Cooktop, Electric Oven, Dishwasher, Microwave, Refrigerator
- Laundry: Main Level
Features
- Windows: Vinyl Clad Window(s)
- Basement: Full
Interior area
- Total structure area: 2,186
- Total interior livable area: 2,186 sqft
Property
Parking
- Total spaces: 2
- Parking features: Driveway, Garage, Garage Faces Front
- Garage spaces: 2
- Has uncovered spaces: Yes
Features
- Levels: Two
- Stories: 2
Lot
- Size: 10,018 sqft
Details
- Parcel number: 050.0010026.00
- Zoning description: Residential
Construction
Type & style
- Home type: SingleFamily
- Architectural style: Traditional
- Property subtype: Single Family Residence, Residential
Materials
- Brick, Vinyl Siding
- Foundation: Poured Concrete
- Roof: Shingle
Condition
- Existing Structure
- New construction: No
- Year built: 1993
Utilities & green energy
- Sewer: Public Sewer
- Water: Public
- Utilities for property: Sewer Available, Water Available
Community & neighborhood
Location
- Region: Burlington
HOA & financial
HOA
- Has HOA: Yes
- HOA fee: $300 annually
- Amenities included: Playground, Clubhouse
- Services included: Maintenance Grounds
Price history
| Date | Event | Price |
|---|---|---|
| 8/28/2024 | Sold | $308,000-3.8%$141/sqft |
Source: | ||
| 8/5/2024 | Pending sale | $320,000$146/sqft |
Source: | ||
| 8/1/2024 | Listed for sale | $320,000+20.8%$146/sqft |
Source: | ||
| 8/4/2023 | Sold | $265,000-1.9%$121/sqft |
Source: | ||
| 7/14/2023 | Pending sale | $270,000$124/sqft |
Source: | ||
Public tax history
| Year | Property taxes | Tax assessment |
|---|---|---|
| 2022 | $2,055 +29.6% | $183,900 +29.9% |
| 2021 | $1,586 -6.1% | $141,600 |
| 2020 | $1,689 | $141,600 |
Find assessor info on the county website
Neighborhood: 41005
Nearby schools
GreatSchools rating
- 9/10Longbranch Elementary SchoolGrades: PK-5Distance: 1.5 mi
- 8/10Ballyshannon Middle SchoolGrades: 6-8Distance: 2.7 mi
- 8/10Randall K. Cooper High SchoolGrades: 9-12Distance: 1.5 mi
Schools provided by the listing agent
- Elementary: Longbranch
- Middle: Ballyshannon Middle School
- High: Cooper High School
Source: NKMLS. This data may not be complete. We recommend contacting the local school district to confirm school assignments for this home.

Get pre-qualified for a loan
At Zillow Home Loans, we can pre-qualify you in as little as 5 minutes with no impact to your credit score.An equal housing lender. NMLS #10287.

