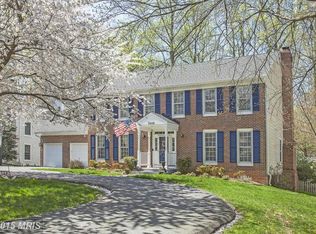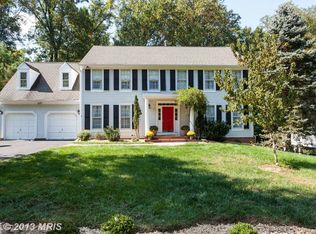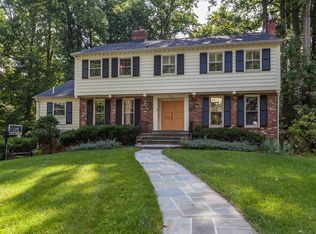Sold for $1,900,000
$1,900,000
7404 Brickyard Rd, Rockville, MD 20854
5beds
3,369sqft
Single Family Residence
Built in 1987
0.36 Acres Lot
$1,873,100 Zestimate®
$564/sqft
$5,227 Estimated rent
Home value
$1,873,100
$1.78M - $1.97M
$5,227/mo
Zestimate® history
Loading...
Owner options
Explore your selling options
What's special
3,500+ SqFt of space on 2 floors + 1500+/- SqFt full w/o bsmt. High end appliances. An open kitchen,newer doors & windows. 11Fans. Mendota gas FP, Gas Heat, Large deck. Large Master bath. Custom interior paint. Newer Jeld-Win - Pozzi (high end) windows w/ PVC exterior Trim boards. An energy conscious home. Very little wood to paint! WHITMAN Cluster for schools. Close to DC , VA & the airports.
Zillow last checked: 8 hours ago
Listing updated: July 22, 2024 at 08:38am
Listed by:
NON MEMBER 844-552-7444,
Non Subscribing Office
Bought with:
Jennifer Eckel, 0225256166
Compass
Source: Bright MLS,MLS#: MDMC2131686
Facts & features
Interior
Bedrooms & bathrooms
- Bedrooms: 5
- Bathrooms: 4
- Full bathrooms: 3
- 1/2 bathrooms: 1
- Main level bathrooms: 1
Basement
- Area: 1494
Heating
- Forced Air, Natural Gas
Cooling
- Central Air, Electric
Appliances
- Included: Microwave, Built-In Range, Range, Dishwasher, Disposal, Dryer, Instant Hot Water, Oven/Range - Gas, Range Hood, Refrigerator, Six Burner Stove, Stainless Steel Appliance(s), Washer, Water Heater, Gas Water Heater
- Laundry: Main Level
Features
- Attic, Attic/House Fan, Built-in Features, Ceiling Fan(s), Combination Dining/Living, Combination Kitchen/Dining, Combination Kitchen/Living, Crown Molding, Dining Area, Family Room Off Kitchen, Open Floorplan, Floor Plan - Traditional, Formal/Separate Dining Room, Eat-in Kitchen, Kitchen - Gourmet, Kitchen Island, Kitchen - Table Space, Pantry, Primary Bath(s), Recessed Lighting, Upgraded Countertops, Bathroom - Tub Shower, Wainscotting, Walk-In Closet(s)
- Flooring: Hardwood, Wood
- Windows: Window Treatments
- Basement: Connecting Stairway,Windows,Walk-Out Access,Rear Entrance,Interior Entry,Exterior Entry,Improved,Finished
- Number of fireplaces: 2
Interior area
- Total structure area: 4,863
- Total interior livable area: 3,369 sqft
- Finished area above ground: 3,369
- Finished area below ground: 0
Property
Parking
- Total spaces: 6
- Parking features: Storage, Garage Faces Front, Garage Door Opener, Inside Entrance, Oversized, Driveway, Attached
- Attached garage spaces: 2
- Uncovered spaces: 4
Accessibility
- Accessibility features: None
Features
- Levels: Three
- Stories: 3
- Patio & porch: Deck, Enclosed, Patio, Porch, Screened
- Exterior features: Extensive Hardscape, Lighting, Lawn Sprinkler, Play Equipment, Storage, Underground Lawn Sprinkler
- Pool features: Community
- Has spa: Yes
- Spa features: Bath, Hot Tub
- Fencing: Back Yard
Lot
- Size: 0.36 Acres
Details
- Additional structures: Above Grade, Below Grade
- Parcel number: 161002541897
- Zoning: R200
- Special conditions: Standard
Construction
Type & style
- Home type: SingleFamily
- Architectural style: Colonial
- Property subtype: Single Family Residence
Materials
- Brick
- Foundation: Block
Condition
- New construction: No
- Year built: 1987
Utilities & green energy
- Sewer: Public Sewer
- Water: Public
Community & neighborhood
Security
- Security features: Fire Sprinkler System
Location
- Region: Rockville
- Subdivision: River Falls
Other
Other facts
- Ownership: Fee Simple
Price history
| Date | Event | Price |
|---|---|---|
| 4/22/2024 | Sold | $1,900,000+71.9%$564/sqft |
Source: | ||
| 9/15/2014 | Sold | $1,105,000-4.7%$328/sqft |
Source: Public Record Report a problem | ||
| 7/25/2014 | Pending sale | $1,159,900$344/sqft |
Source: Coldwell Banker Residential Brokerage - North Potomac/Rockville #MC8355440 Report a problem | ||
| 6/21/2014 | Price change | $1,159,900-1.3%$344/sqft |
Source: Coldwell Banker Residential Brokerage - North Potomac/Rockville #MC8355440 Report a problem | ||
| 6/19/2014 | Pending sale | $1,174,900$349/sqft |
Source: Coldwell Banker Residential Brokerage - North Potomac/Rockville #MC8355440 Report a problem | ||
Public tax history
| Year | Property taxes | Tax assessment |
|---|---|---|
| 2025 | $16,160 +10.9% | $1,344,500 +6.2% |
| 2024 | $14,576 +6.5% | $1,266,200 +6.6% |
| 2023 | $13,687 +11.8% | $1,187,900 +7.1% |
Find assessor info on the county website
Neighborhood: 20854
Nearby schools
GreatSchools rating
- 9/10Carderock Springs Elementary SchoolGrades: K-5Distance: 2.2 mi
- 10/10Thomas W. Pyle Middle SchoolGrades: 6-8Distance: 4.5 mi
- 9/10Walt Whitman High SchoolGrades: 9-12Distance: 4.6 mi
Schools provided by the listing agent
- District: Montgomery County Public Schools
Source: Bright MLS. This data may not be complete. We recommend contacting the local school district to confirm school assignments for this home.

Get pre-qualified for a loan
At Zillow Home Loans, we can pre-qualify you in as little as 5 minutes with no impact to your credit score.An equal housing lender. NMLS #10287.


