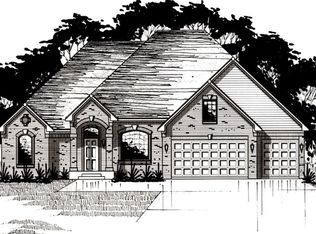Sold
$455,000
7403 Sunset Ridge Pkwy, Indianapolis, IN 46259
4beds
2,844sqft
Residential, Single Family Residence
Built in 2003
0.44 Acres Lot
$468,900 Zestimate®
$160/sqft
$2,371 Estimated rent
Home value
$468,900
$427,000 - $516,000
$2,371/mo
Zestimate® history
Loading...
Owner options
Explore your selling options
What's special
This amazing custom built Brizendine home in Glen Ridge South shows pride of ownership in every detail. The home has 4 bedrooms upstairs with 2 full baths. The main floor has a 4th bedroom and full bath. The 4th bedroom sits just steps away from a hall closet that has a washer/dryer hookup. The bonus room is currently used as a workout room but could be used as another living room or bedroom. This area would be a perfect in-laws quarters. Relax outside in the meticulously maintained yard and gorgeous backyard patio with firepit. The home backs up to a protected wetland so you will always have privacy in the backyard. The list of updates is long....dishwasher 2022, AC 2022, new insides of furnace 2019, garage door opener 2021, water softener 2020, refrigerator 2022, water heater 2023, new main floors 2022, new upstairs floors 2023. Don't miss out on this one. You need to schedule a showing today as it won't last long!
Zillow last checked: 8 hours ago
Listing updated: September 09, 2024 at 06:10am
Listing Provided by:
Joy Eder 317-753-4912,
Crossroads Real Estate Group LLC
Bought with:
Nathan Pfahler
Weichert REALTORS® Cooper Group Indy
Source: MIBOR as distributed by MLS GRID,MLS#: 21990157
Facts & features
Interior
Bedrooms & bathrooms
- Bedrooms: 4
- Bathrooms: 3
- Full bathrooms: 3
- Main level bathrooms: 1
- Main level bedrooms: 1
Primary bedroom
- Features: Engineered Hardwood
- Level: Upper
- Area: 304 Square Feet
- Dimensions: 19x16
Bedroom 2
- Features: Engineered Hardwood
- Level: Upper
- Area: 132 Square Feet
- Dimensions: 11x12
Bedroom 3
- Features: Engineered Hardwood
- Level: Upper
- Area: 195 Square Feet
- Dimensions: 15x13
Bedroom 4
- Features: Engineered Hardwood
- Level: Main
- Area: 209 Square Feet
- Dimensions: 11x19
Bonus room
- Features: Carpet
- Level: Main
- Area: 220 Square Feet
- Dimensions: 20x11
Dining room
- Features: Engineered Hardwood
- Level: Main
- Area: 132 Square Feet
- Dimensions: 11X12
Great room
- Features: Engineered Hardwood
- Level: Main
- Area: 300 Square Feet
- Dimensions: 20X15
Kitchen
- Features: Engineered Hardwood
- Level: Main
- Area: 209 Square Feet
- Dimensions: 11X19
Office
- Features: Engineered Hardwood
- Level: Main
- Area: 156 Square Feet
- Dimensions: 12x13
Heating
- Has Heating (Unspecified Type)
Cooling
- Has cooling: Yes
Appliances
- Included: Dishwasher, Dryer, Disposal, Gas Water Heater, Laundry Connection in Unit, Electric Oven, Range Hood, Refrigerator, Washer, Water Softener Owned
- Laundry: Connections All, Laundry Closet, Laundry Room, Upper Level, Laundry Connection in Unit
Features
- Attic Access, Breakfast Bar, Entrance Foyer, Ceiling Fan(s), High Speed Internet, In-Law Floorplan, Pantry, Storage, Walk-In Closet(s)
- Windows: Screens
- Has basement: No
- Attic: Access Only
- Number of fireplaces: 1
- Fireplace features: Gas Log, Great Room
Interior area
- Total structure area: 2,844
- Total interior livable area: 2,844 sqft
Property
Parking
- Total spaces: 2
- Parking features: Attached
- Attached garage spaces: 2
- Details: Garage Parking Other(Garage Door Opener, Keyless Entry)
Features
- Levels: Two
- Stories: 2
- Patio & porch: Covered, Patio
- Exterior features: Fire Pit, Sprinkler System
Lot
- Size: 0.44 Acres
- Features: Sidewalks, Storm Sewer, Street Lights, Mature Trees
Details
- Additional structures: Barn Mini, Storage
- Parcel number: 491512102010000300
- Special conditions: None
- Horse amenities: None
Construction
Type & style
- Home type: SingleFamily
- Architectural style: Traditional
- Property subtype: Residential, Single Family Residence
Materials
- Brick, Vinyl Siding
- Foundation: Slab
Condition
- Updated/Remodeled
- New construction: No
- Year built: 2003
Utilities & green energy
- Electric: 200+ Amp Service
- Water: Municipal/City
- Utilities for property: Electricity Connected, Sewer Connected, Water Connected
Community & neighborhood
Location
- Region: Indianapolis
- Subdivision: Glen Ridge South
HOA & financial
HOA
- Has HOA: Yes
- HOA fee: $300 annually
Price history
| Date | Event | Price |
|---|---|---|
| 9/5/2024 | Sold | $455,000+1.1%$160/sqft |
Source: | ||
| 7/14/2024 | Pending sale | $450,000$158/sqft |
Source: | ||
| 7/12/2024 | Listed for sale | $450,000$158/sqft |
Source: | ||
Public tax history
| Year | Property taxes | Tax assessment |
|---|---|---|
| 2024 | $3,163 -2% | $309,400 -2.1% |
| 2023 | $3,229 +11% | $315,900 -2% |
| 2022 | $2,910 +5.6% | $322,400 +11% |
Find assessor info on the county website
Neighborhood: Galludet
Nearby schools
GreatSchools rating
- 8/10South Creek Elementary SchoolGrades: PK-5Distance: 1.4 mi
- 7/10Franklin Central Junior HighGrades: 7-8Distance: 3 mi
- 9/10Franklin Central High SchoolGrades: 9-12Distance: 1.2 mi
Schools provided by the listing agent
- Middle: Franklin Central Junior High
- High: Franklin Central High School
Source: MIBOR as distributed by MLS GRID. This data may not be complete. We recommend contacting the local school district to confirm school assignments for this home.
Get a cash offer in 3 minutes
Find out how much your home could sell for in as little as 3 minutes with a no-obligation cash offer.
Estimated market value$468,900
Get a cash offer in 3 minutes
Find out how much your home could sell for in as little as 3 minutes with a no-obligation cash offer.
Estimated market value
$468,900
