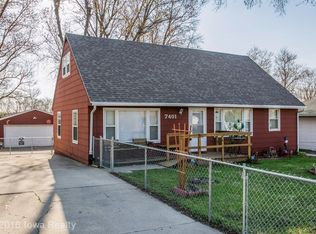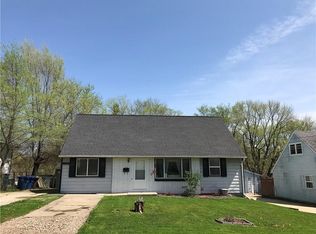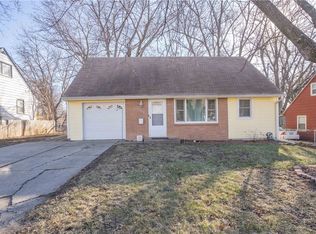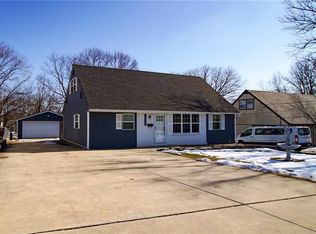Sold for $225,000 on 02/28/23
$225,000
7403 SW 13th St, Des Moines, IA 50315
3beds
1,186sqft
Single Family Residence
Built in 1987
10,236.6 Square Feet Lot
$257,600 Zestimate®
$190/sqft
$1,578 Estimated rent
Home value
$257,600
$245,000 - $270,000
$1,578/mo
Zestimate® history
Loading...
Owner options
Explore your selling options
What's special
This 3 bed, 3 bath Ranch has over 2,200 Square feet of finish and has many updates throughout. On the first floor you will find a large living room, 3 beds, 2 baths, one bath located in master. Very nice open kitchen and dinning area with ample storage. The sliding glass door in kitchen will lead you to your 3 seasons porch, beautiful back yard that offers lots of space, a 2 tier deck, and 2 car garage. The lower level offers a large family room, a non conforming bedroom, laundry and 3/4 bath. There is so much room down there, you could even add another bed and still have a living area and storage. This is a great location, close to interstate access and anything you may need. Schedule your showing today!
Zillow last checked: 8 hours ago
Listing updated: February 28, 2023 at 11:15am
Listed by:
Lacey Halupnick (515)279-6700,
RE/MAX Concepts
Bought with:
Kenny Kauzlarich
RE/MAX Concepts
Source: DMMLS,MLS#: 665692 Originating MLS: Des Moines Area Association of REALTORS
Originating MLS: Des Moines Area Association of REALTORS
Facts & features
Interior
Bedrooms & bathrooms
- Bedrooms: 3
- Bathrooms: 3
- Full bathrooms: 1
- 3/4 bathrooms: 1
- 1/2 bathrooms: 1
- Main level bedrooms: 3
Heating
- Forced Air, Gas
Cooling
- Central Air
Appliances
- Included: Dryer, Dishwasher, Refrigerator, Stove, Washer
- Laundry: Upper Level
Features
- Dining Area
- Basement: Finished
Interior area
- Total structure area: 1,186
- Total interior livable area: 1,186 sqft
- Finished area below ground: 1,100
Property
Parking
- Total spaces: 2
- Parking features: Detached, Garage, Two Car Garage
- Garage spaces: 2
Features
- Patio & porch: Deck
- Exterior features: Deck
Lot
- Size: 10,236 sqft
- Dimensions: 62 x 165
- Features: Rectangular Lot
Details
- Parcel number: 12002192000000
- Zoning: N3A
Construction
Type & style
- Home type: SingleFamily
- Architectural style: Ranch
- Property subtype: Single Family Residence
Materials
- Wood Siding
- Foundation: Block
- Roof: Asphalt,Shingle
Condition
- Year built: 1987
Utilities & green energy
- Sewer: Public Sewer
- Water: Public
Community & neighborhood
Location
- Region: Des Moines
Other
Other facts
- Listing terms: Cash,Conventional,FHA,VA Loan
- Road surface type: Concrete
Price history
| Date | Event | Price |
|---|---|---|
| 2/28/2023 | Sold | $225,000$190/sqft |
Source: | ||
| 1/11/2023 | Pending sale | $225,000$190/sqft |
Source: | ||
| 1/4/2023 | Listed for sale | $225,000+2.7%$190/sqft |
Source: | ||
| 7/9/2021 | Sold | $219,000+1.9%$185/sqft |
Source: | ||
| 5/27/2021 | Pending sale | $215,000$181/sqft |
Source: | ||
Public tax history
| Year | Property taxes | Tax assessment |
|---|---|---|
| 2024 | $4,630 +6.9% | $235,400 |
| 2023 | $4,330 -3.9% | $235,400 +22.2% |
| 2022 | $4,504 -9.7% | $192,600 |
Find assessor info on the county website
Neighborhood: 50315
Nearby schools
GreatSchools rating
- 4/10Morris Elementary SchoolGrades: K-5Distance: 0.6 mi
- 4/10Mccombs Middle SchoolGrades: 6-8Distance: 0.8 mi
- 1/10Lincoln High SchoolGrades: 9-12Distance: 3.1 mi
Schools provided by the listing agent
- District: Des Moines Independent
Source: DMMLS. This data may not be complete. We recommend contacting the local school district to confirm school assignments for this home.

Get pre-qualified for a loan
At Zillow Home Loans, we can pre-qualify you in as little as 5 minutes with no impact to your credit score.An equal housing lender. NMLS #10287.



