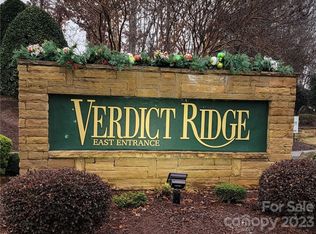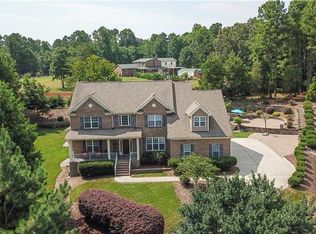Closed
$930,000
7403 Grassy Ridge Rd, Denver, NC 28037
3beds
2,540sqft
Single Family Residence
Built in 2015
1.94 Acres Lot
$924,800 Zestimate®
$366/sqft
$2,755 Estimated rent
Home value
$924,800
$832,000 - $1.03M
$2,755/mo
Zestimate® history
Loading...
Owner options
Explore your selling options
What's special
Welcome to this stunning custom-built home set on a generous 2-acre estate featuring meticulously landscaped grounds! Step outside to the expansive 1000 sqft TREX deck that includes a built-in gazebo and hot tub ideal for outdoor entertaining or simply soaking in breathtaking views. Inside, you'll find stained hardwood flooring throughout infusing elegance and warmth into every room. The soaring ceilings in the living room feature a cozy wood-burning fireplace, creating the perfect ambiance for relaxing or entertaining, all while basking in natural light. The large kitchen is a chef's dream, boasting high-end finishings that enhance both functionality and beauty, along with a spacious walk-in pantry fitted with custom shelving for all your culinary needs. The luxurious primary suite serves as your personal retreat, complete with dual closets for ultimate organization. This exquisite property offers a lifestyle of comfort, beauty, and tranquility. Make it yours today!
Zillow last checked: 8 hours ago
Listing updated: May 05, 2025 at 09:24am
Listing Provided by:
Myles Gooch mylesgooch.cic@gmail.com,
Call It Closed International Inc
Bought with:
Hoover Gutierrez
Coldwell Banker Realty
Source: Canopy MLS as distributed by MLS GRID,MLS#: 4235211
Facts & features
Interior
Bedrooms & bathrooms
- Bedrooms: 3
- Bathrooms: 3
- Full bathrooms: 3
- Main level bedrooms: 3
Primary bedroom
- Features: Garden Tub, Hot Tub, Split BR Plan, Walk-In Closet(s)
- Level: Main
Bedroom s
- Features: Split BR Plan
- Level: Main
Bedroom s
- Features: Split BR Plan
- Level: Main
Bathroom full
- Level: Main
Bathroom full
- Level: Main
Bathroom full
- Level: Main
Kitchen
- Features: Kitchen Island, Open Floorplan, Walk-In Pantry, Wet Bar
- Level: Main
Laundry
- Level: Main
Living room
- Features: Built-in Features, Ceiling Fan(s), Open Floorplan, Vaulted Ceiling(s)
- Level: Main
Other
- Level: Main
Study
- Level: Main
Heating
- Floor Furnace, Forced Air, Heat Pump, Propane
Cooling
- Ceiling Fan(s), Central Air
Appliances
- Included: Bar Fridge, Convection Oven, Dishwasher, Exhaust Hood, Gas Cooktop, Gas Oven, Microwave, Refrigerator with Ice Maker, Washer/Dryer, Wine Refrigerator
- Laundry: Mud Room
Features
- Built-in Features, Hot Tub, Kitchen Island, Open Floorplan, Storage, Walk-In Closet(s), Walk-In Pantry
- Flooring: Hardwood, Wood
- Windows: Skylight(s)
- Has basement: No
- Attic: Pull Down Stairs
- Fireplace features: Living Room, Wood Burning
Interior area
- Total structure area: 2,540
- Total interior livable area: 2,540 sqft
- Finished area above ground: 2,540
- Finished area below ground: 0
Property
Parking
- Total spaces: 3
- Parking features: Driveway, Detached Garage, Garage Door Opener, Garage Faces Front, Parking Garage, Garage on Main Level
- Garage spaces: 3
- Has uncovered spaces: Yes
Features
- Levels: One
- Stories: 1
- Patio & porch: Balcony, Covered, Deck, Front Porch, Wrap Around
- Exterior features: Fire Pit, In-Ground Irrigation, Outdoor Kitchen
- Has spa: Yes
- Spa features: Heated, Interior Hot Tub
Lot
- Size: 1.94 Acres
- Features: Private, Wooded
Details
- Additional structures: Gazebo
- Parcel number: 02632
- Zoning: R-SF
- Special conditions: Standard
- Other equipment: Fuel Tank(s), Surround Sound
Construction
Type & style
- Home type: SingleFamily
- Architectural style: Farmhouse,Modern,Ranch
- Property subtype: Single Family Residence
Materials
- Hardboard Siding
- Foundation: Crawl Space
- Roof: Shingle
Condition
- New construction: No
- Year built: 2015
Utilities & green energy
- Sewer: Septic Installed
- Water: Well
- Utilities for property: Propane
Community & neighborhood
Security
- Security features: Carbon Monoxide Detector(s), Smoke Detector(s)
Location
- Region: Denver
- Subdivision: None
Other
Other facts
- Listing terms: Cash,Conventional,VA Loan
- Road surface type: Concrete, Paved
Price history
| Date | Event | Price |
|---|---|---|
| 5/5/2025 | Sold | $930,000-4.6%$366/sqft |
Source: | ||
| 3/30/2025 | Pending sale | $975,000$384/sqft |
Source: | ||
| 3/20/2025 | Listed for sale | $975,000+18.2%$384/sqft |
Source: | ||
| 6/28/2023 | Sold | $825,000+6.5%$325/sqft |
Source: | ||
| 5/28/2023 | Pending sale | $775,000$305/sqft |
Source: | ||
Public tax history
| Year | Property taxes | Tax assessment |
|---|---|---|
| 2025 | $3,924 +0.8% | $625,421 |
| 2024 | $3,891 | $625,421 |
| 2023 | $3,891 +24.5% | $625,421 +53.9% |
Find assessor info on the county website
Neighborhood: 28037
Nearby schools
GreatSchools rating
- 7/10St James Elementary SchoolGrades: PK-5Distance: 0.6 mi
- 4/10East Lincoln MiddleGrades: 6-8Distance: 3.9 mi
- 7/10East Lincoln HighGrades: 9-12Distance: 1.8 mi
Schools provided by the listing agent
- Elementary: St. James
- Middle: East Lincoln
- High: East Lincoln
Source: Canopy MLS as distributed by MLS GRID. This data may not be complete. We recommend contacting the local school district to confirm school assignments for this home.
Get a cash offer in 3 minutes
Find out how much your home could sell for in as little as 3 minutes with a no-obligation cash offer.
Estimated market value$924,800
Get a cash offer in 3 minutes
Find out how much your home could sell for in as little as 3 minutes with a no-obligation cash offer.
Estimated market value
$924,800

