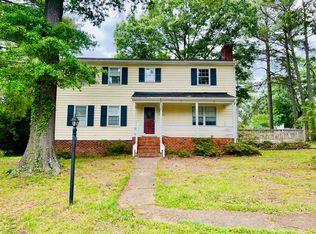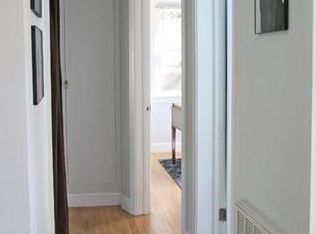Sold for $350,000 on 10/10/25
$350,000
7402 Three Chopt Rd, Richmond, VA 23226
4beds
2,063sqft
Single Family Residence
Built in 1963
0.31 Acres Lot
$-- Zestimate®
$170/sqft
$2,867 Estimated rent
Home value
Not available
Estimated sales range
Not available
$2,867/mo
Zestimate® history
Loading...
Owner options
Explore your selling options
What's special
This tri-level offers privacy, convenience and a great amount of space! 4 bedrooms, 2.5 baths and an unbeatable location close to schools, shopping and the interstates. The home features hardwood floors, an eat-in kitchen with stainless steel appliances, a true primary with attached bath and off street parking. There is ton of privacy for a home on Three Chopt! Come and see for yourself.
Zillow last checked: 8 hours ago
Listing updated: November 25, 2025 at 01:19pm
Listed by:
Catie Wilton info@srmfre.com,
Shaheen Ruth Martin & Fonville
Bought with:
Dilip Jeyram, 0225261707
Siris Realty Group
Source: CVRMLS,MLS#: 2527068 Originating MLS: Central Virginia Regional MLS
Originating MLS: Central Virginia Regional MLS
Facts & features
Interior
Bedrooms & bathrooms
- Bedrooms: 4
- Bathrooms: 3
- Full bathrooms: 2
- 1/2 bathrooms: 1
Primary bedroom
- Description: Hd wd fls, attached bath, closet
- Level: Second
- Dimensions: 0 x 0
Bedroom 2
- Description: Hd wd fls, Closet
- Level: Second
- Dimensions: 0 x 0
Bedroom 3
- Description: Hd wd fls, closet
- Level: Second
- Dimensions: 0 x 0
Bedroom 4
- Description: Closet, Painted Wood Floor
- Level: Third
- Dimensions: 0 x 0
Dining room
- Description: Hd wd fls, chair rail, greenhouse window
- Level: First
- Dimensions: 0 x 0
Family room
- Description: Recently Installed LVP Fls, FP,
- Level: Basement
- Dimensions: 0 x 0
Other
- Description: Tub & Shower
- Level: Second
Half bath
- Level: Basement
Kitchen
- Description: Tile fls, tile backsplash, stainless appliances
- Level: First
- Dimensions: 0 x 0
Living room
- Description: Hd wd fls, coat closet
- Level: First
- Dimensions: 0 x 0
Heating
- Electric, Forced Air, Heat Pump, Natural Gas
Cooling
- Electric, Heat Pump
Appliances
- Included: Dishwasher, Gas Cooking, Gas Water Heater
Features
- Flooring: Tile, Vinyl, Wood
- Basement: Crawl Space,Partial,Partially Finished
- Attic: Pull Down Stairs
- Has fireplace: Yes
- Fireplace features: Wood Burning
Interior area
- Total interior livable area: 2,063 sqft
- Finished area above ground: 2,063
Property
Parking
- Parking features: Off Street
Features
- Levels: Three Or More,Multi/Split
- Stories: 3
- Pool features: None
- Fencing: Chain Link,Partial
Lot
- Size: 0.31 Acres
Details
- Parcel number: 7627421546
- Zoning description: R3
Construction
Type & style
- Home type: SingleFamily
- Architectural style: Tri-Level
- Property subtype: Single Family Residence
Materials
- Brick, Block, Vinyl Siding
- Roof: Shingle
Condition
- Resale
- New construction: No
- Year built: 1963
Utilities & green energy
- Sewer: Public Sewer
- Water: Public
Community & neighborhood
Location
- Region: Richmond
- Subdivision: Buckingham Park
Other
Other facts
- Ownership: Individuals
- Ownership type: Sole Proprietor
Price history
| Date | Event | Price |
|---|---|---|
| 10/10/2025 | Sold | $350,000+0%$170/sqft |
Source: | ||
| 9/28/2025 | Pending sale | $349,950$170/sqft |
Source: | ||
| 9/26/2025 | Listed for sale | $349,950+84.2%$170/sqft |
Source: | ||
| 2/17/2016 | Listing removed | $189,950$92/sqft |
Source: Long & Foster REALTORS #1215621 Report a problem | ||
| 2/15/2016 | Listed for sale | $189,950+1.6%$92/sqft |
Source: Long & Foster REALTORS #1215621 Report a problem | ||
Public tax history
| Year | Property taxes | Tax assessment |
|---|---|---|
| 2024 | $3,008 | $353,900 |
| 2023 | $3,008 +17.2% | $353,900 +17.2% |
| 2022 | $2,566 +7.3% | $301,900 +9.8% |
Find assessor info on the county website
Neighborhood: Buckingham Park
Nearby schools
GreatSchools rating
- 7/10Three Chopt Elementary SchoolGrades: PK-5Distance: 0.4 mi
- 6/10Tuckahoe Middle SchoolGrades: 6-8Distance: 1.5 mi
- 5/10Freeman High SchoolGrades: 9-12Distance: 1.3 mi
Schools provided by the listing agent
- Elementary: Three Chopt
- Middle: Tuckahoe
- High: Freeman
Source: CVRMLS. This data may not be complete. We recommend contacting the local school district to confirm school assignments for this home.

Get pre-qualified for a loan
At Zillow Home Loans, we can pre-qualify you in as little as 5 minutes with no impact to your credit score.An equal housing lender. NMLS #10287.

