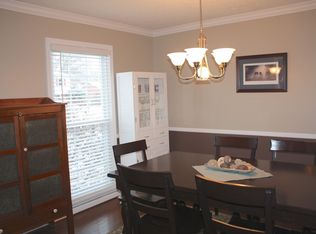PRICED BELOW RECENT APPRAISAL! Nicely maintained & updated raised ranch with 2 car garage in Hollow Creek! Hardwood floors greet you in the entry foyer & continue from there into the spacious living room with wood burning fireplace flanked by built-in bookcases. From there you'll find the dining room with hardwood floors tucked just off the beautifully updated eat-in kitchen with plenty of cabinetry & counter space, stainless appliances & vent hood, tile floors & peninsula style island with breakfast bar. The primary bedroom features a beautifully renovated, private full bath with quartz topped vanity, wood-look tile floors, & a walk-in shower with floor to ceiling tile, built-in toiletry shelves, & complementary accent tile wall feature & shower floor. Two additional bedrooms & a second updated full bath complete the upper level. NEW carpet in all bedrooms & lower level! The freshly painted lower level features a family room with plenty of natural light & the home's second fireplace. A bonus room - perfect for a private office, alcove area, half bath & laundry complete the lower level. Enjoy the outdoors from the spacious, multi-level deck overlooking the fully fenced backyard with many mature trees offering their shade. Sellers to offer an America's Preferred one year home warranty!
This property is off market, which means it's not currently listed for sale or rent on Zillow. This may be different from what's available on other websites or public sources.

