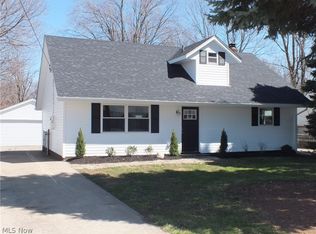Sold for $214,900
$214,900
7402 Rockingham Rd, Mentor, OH 44060
3beds
1,204sqft
Single Family Residence
Built in 1954
7,840.8 Square Feet Lot
$219,500 Zestimate®
$178/sqft
$1,885 Estimated rent
Home value
$219,500
$195,000 - $248,000
$1,885/mo
Zestimate® history
Loading...
Owner options
Explore your selling options
What's special
Desirable, Mentor Village location. Close to everything!
Sharp ranch design with brick facing, stone accents and dutch lap vinyl siding. Situated on a wide lot with approximately, 65' of frontage ... allows for ample driveway/parking space. Detached garage is just a few paces away from the side door; 20 x 18' dimensions facilitates one garage bay with automatic door opener, extra width with work bench and man door. Rear yard is fenced-in with 15 x 8' storage shed (matching vinyl siding). New roof on both the house and the garage in July of 2024!
Family room in rear with vaulted & beamed ceiling, new carpeting and sliding doors accessing 22 x 9' patio. Masonry fireplace with brick wall, matching hearth, wood mantel and gas logs. Chimney recently tuck-pointed and re-built from flashing up with new cap, repaired damper and more. Laundry room with upper cabinetry, newer utility tub (2021), new electrical service panel (2024), washer & dryer included. Kitchen with ample cabinetry and counter space extending into the dining area; range/oven (2023), Bosch dishwasher (2017) and refrigerator included. Living room with bow window and plantation blinds.
Three bedrooms; however, bedroom 3 was converted into a dining room with French doors by the previous owner. With the installation of a door, this room can revert back into a private, 3rd bedroom. Bathroom remodeled in 2020 with bead board wainscot, luxury vinyl plank flooring, new tub/shower enclosure and more. Furnace installed in 2016, hot water tank in 2015. The seller has proactively included an America's Preferred Home Warranty. Available for immediate occupancy.
Zillow last checked: 8 hours ago
Listing updated: May 28, 2025 at 07:14am
Listing Provided by:
Dennis M Falvey dennis.falvey@remax.net440-477-4310,
RE/MAX Results
Bought with:
Dawn Borris, 2023003966
McDowell Homes Real Estate Services
Rick Bocchieri, 357767
McDowell Homes Real Estate Services
Source: MLS Now,MLS#: 5090114 Originating MLS: Lake Geauga Area Association of REALTORS
Originating MLS: Lake Geauga Area Association of REALTORS
Facts & features
Interior
Bedrooms & bathrooms
- Bedrooms: 3
- Bathrooms: 1
- Full bathrooms: 1
- Main level bathrooms: 1
- Main level bedrooms: 3
Bedroom
- Level: First
- Dimensions: 13 x 9
Bedroom
- Level: First
- Dimensions: 13 x 10
Bedroom
- Description: This room was originally the 3rd bedroom but converted to a dining room by the previous owner. The room needs door installation to revert back into a private, 3rd bedroom.
- Level: First
- Dimensions: 11 x 10
Dining room
- Description: open to the living room
- Level: First
- Dimensions: 9 x 8
Family room
- Description: Vaulted and beamed ceiling. Brick faced fireplace with gas logs and wood mantel. Sliding doors accessing an approximate, 22 x 9' patio.
- Level: First
- Dimensions: 16 x 11
Kitchen
- Description: Ample cabinetry and counter top surface area extending into the dinette area. Range/oven (2023), dishwasher (2017) and refrigerator included.
- Level: First
- Dimensions: 9 x 8
Laundry
- Description: Upper level cabinetry. Newer utility tub in 2021. Washer & dryer included.
- Level: First
- Dimensions: 8 x 8
Living room
- Description: Bow window with plantation blinds
- Level: First
- Dimensions: 14 x 12
Heating
- Forced Air, Fireplace(s), Gas
Cooling
- Central Air
Appliances
- Included: Dryer, Dishwasher, Range, Refrigerator, Washer
Features
- Vaulted Ceiling(s)
- Basement: None
- Number of fireplaces: 1
- Fireplace features: Gas Log, Gas
Interior area
- Total structure area: 1,204
- Total interior livable area: 1,204 sqft
- Finished area above ground: 1,204
Property
Parking
- Total spaces: 1
- Parking features: Concrete, Driveway, Garage, Garage Door Opener
- Garage spaces: 1
Features
- Levels: One
- Stories: 1
- Patio & porch: Patio
- Fencing: Back Yard,Privacy
Lot
- Size: 7,840 sqft
- Dimensions: 65 x 122
- Features: Front Yard, Landscaped
Details
- Additional structures: Shed(s)
- Parcel number: 16A012G000320
- Special conditions: Standard
Construction
Type & style
- Home type: SingleFamily
- Architectural style: Ranch
- Property subtype: Single Family Residence
Materials
- Brick, Vinyl Siding
- Roof: Asphalt,Fiberglass
Condition
- Year built: 1954
Details
- Warranty included: Yes
Utilities & green energy
- Sewer: Public Sewer
- Water: Public
Community & neighborhood
Location
- Region: Mentor
- Subdivision: Southwood Sub
Other
Other facts
- Listing terms: Cash,Conventional,FHA,VA Loan
Price history
| Date | Event | Price |
|---|---|---|
| 5/22/2025 | Sold | $214,900+2.4%$178/sqft |
Source: | ||
| 4/22/2025 | Pending sale | $209,900$174/sqft |
Source: | ||
| 4/21/2025 | Listed for sale | $209,900$174/sqft |
Source: | ||
| 4/7/2025 | Listing removed | $209,900$174/sqft |
Source: | ||
| 4/7/2025 | Listed for sale | $209,900$174/sqft |
Source: | ||
Public tax history
| Year | Property taxes | Tax assessment |
|---|---|---|
| 2024 | $2,702 +26.4% | $65,950 +54.9% |
| 2023 | $2,138 -0.6% | $42,580 |
| 2022 | $2,150 +7% | $42,580 |
Find assessor info on the county website
Neighborhood: 44060
Nearby schools
GreatSchools rating
- 7/10Ridge Elementary SchoolGrades: PK-5Distance: 1.7 mi
- 7/10Memorial Middle SchoolGrades: 6-8Distance: 0.8 mi
- 8/10Mentor High SchoolGrades: 9-12Distance: 1.8 mi
Schools provided by the listing agent
- District: Mentor EVSD - 4304
Source: MLS Now. This data may not be complete. We recommend contacting the local school district to confirm school assignments for this home.
Get pre-qualified for a loan
At Zillow Home Loans, we can pre-qualify you in as little as 5 minutes with no impact to your credit score.An equal housing lender. NMLS #10287.
Sell for more on Zillow
Get a Zillow Showcase℠ listing at no additional cost and you could sell for .
$219,500
2% more+$4,390
With Zillow Showcase(estimated)$223,890
