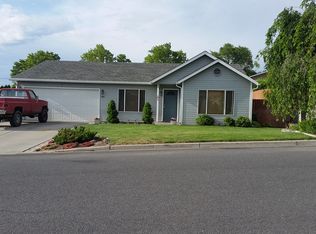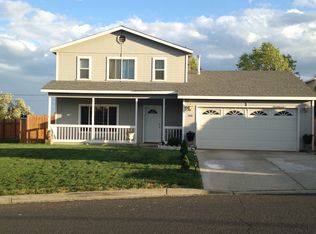Beautiful turn-key home located in a desirable West Valley neighborhood. Great entertaining spaces throughout this three bedroom, two bath open concept floor plan with features included formal living room, spacious dining open to the galley style kitchen plus separate family room with gas fireplace. Massive master bedroom with gas fireplace, private bath, walk in closet and access to back patio with tranquil water feature provides the perfect place to relax. Low maintenance, fully fenced yard and two car attached garage. Conveniently located close to area shopping, coffee shops and local restaurants.
This property is off market, which means it's not currently listed for sale or rent on Zillow. This may be different from what's available on other websites or public sources.


