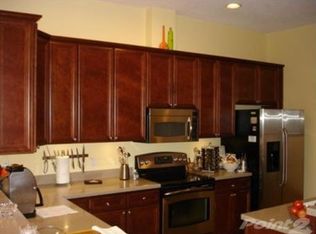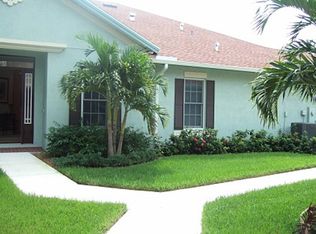Sold for $495,000 on 05/14/25
$495,000
7402 Hamilton Rd, Bradenton, FL 34209
4beds
1,952sqft
Villa
Built in 2007
5,506 Square Feet Lot
$483,200 Zestimate®
$254/sqft
$3,048 Estimated rent
Home value
$483,200
$445,000 - $527,000
$3,048/mo
Zestimate® history
Loading...
Owner options
Explore your selling options
What's special
Discover effortless living in this meticulously maintained, MAINTENANCE-FREE villa! Proudly offered for sale by the original owner, this home radiates pride of ownership in every detail. NO STORM DAMAGE. Perfectly situated on a premium lot, it provides both convenience and tranquility—just a short stroll to the amenity center while backing onto a serene creek and boardwalk. This luxurious 4-bedroom, 2-bathroom villa features an open-concept, split floor plan with high-end touches, including 10-FOOR CEILINGS 8-FOOT INTERIOR DOORS, oversized windows, and elegant coffered and tray ceilings. Manicured landscaping lines your walkway, offering a peaceful welcome as you step through the decorative front door—accented with sidelights and a transom, and be greeted by an abundance of natural light that flows seamlessly throughout the home. The impressive layout offers unobstructed sightlines from the foyer to the screened lanai, creating an open and inviting atmosphere. Designed for both comfort and flexibility, the fourth bedroom doubles as an office, conveniently located near the foyer. The spacious primary suite is tucked away at the back of the home for privacy, while the remaining bedrooms and guest bath are positioned at the front—ideal for hosting visitors. The expansive living room, adjacent to the primary suite, connects effortlessly to the screened lanai, providing a perfect indoor-outdoor flow. At the heart of the home, the chef’s kitchen boasts ample cabinet space, a wine storage rack, stainless steel appliances, and two breakfast bars! Additional highlights include a large laundry room, an oversized two-car garage, and a private balcony off one of the guest bedrooms. This home has also been thoughtfully updated with a NEW ROOF (2022), NEWER HVAC system (2021), fresh interior paint (2025), and newer carpet in the living room and primary bedroom. Ideally located less than 5 miles from Bradenton Beach, 7 miles from Anna Maria Island, and within 30 minutes of all Bradenton/Sarasota attractions, this is your chance to live the “GOOD LIFE” at Palma Sola Trace Villas. You deserve it!
Zillow last checked: 8 hours ago
Listing updated: June 09, 2025 at 06:35pm
Listing Provided by:
Dylan Libadisos 808-221-4533,
FLORIDA EXECUTIVE REALTY 813-908-8500
Bought with:
Dylan Libadisos, 3343254
FLORIDA EXECUTIVE REALTY
Source: Stellar MLS,MLS#: TB8345088 Originating MLS: Suncoast Tampa
Originating MLS: Suncoast Tampa

Facts & features
Interior
Bedrooms & bathrooms
- Bedrooms: 4
- Bathrooms: 2
- Full bathrooms: 2
Primary bedroom
- Features: Walk-In Closet(s)
- Level: First
- Area: 214.5 Square Feet
- Dimensions: 16.5x13
Bedroom 2
- Features: Built-in Closet
- Level: First
- Area: 115.5 Square Feet
- Dimensions: 11x10.5
Bedroom 3
- Features: Built-in Closet
- Level: First
- Area: 120 Square Feet
- Dimensions: 10x12
Primary bathroom
- Level: First
- Area: 80.5 Square Feet
- Dimensions: 11.5x7
Bathroom 2
- Level: First
- Area: 55.25 Square Feet
- Dimensions: 6.5x8.5
Dining room
- Level: First
- Area: 137.75 Square Feet
- Dimensions: 14.5x9.5
Foyer
- Level: First
- Area: 35 Square Feet
- Dimensions: 7x5
Kitchen
- Level: First
- Area: 203 Square Feet
- Dimensions: 14x14.5
Laundry
- Level: First
- Area: 60.5 Square Feet
- Dimensions: 11x5.5
Living room
- Level: First
- Area: 272.25 Square Feet
- Dimensions: 16.5x16.5
Office
- Level: First
- Area: 110 Square Feet
- Dimensions: 11x10
Heating
- Central, Electric
Cooling
- Central Air
Appliances
- Included: Dishwasher, Dryer, Microwave, Range, Refrigerator, Washer
- Laundry: Inside, Laundry Room
Features
- Ceiling Fan(s), Coffered Ceiling(s), High Ceilings, Primary Bedroom Main Floor, Solid Surface Counters, Tray Ceiling(s)
- Flooring: Carpet, Tile
- Doors: Sliding Doors
- Has fireplace: No
Interior area
- Total structure area: 2,506
- Total interior livable area: 1,952 sqft
Property
Parking
- Total spaces: 2
- Parking features: Oversized
- Attached garage spaces: 2
- Details: Garage Dimensions: 21x18
Features
- Levels: One
- Stories: 1
- Patio & porch: Covered, Patio, Rear Porch, Screened
- Has view: Yes
- View description: Park/Greenbelt, Trees/Woods
Lot
- Size: 5,506 sqft
- Features: Greenbelt, Landscaped, Sidewalk
- Residential vegetation: Trees/Landscaped
Details
- Parcel number: 5145606709
- Zoning: PDP
- Special conditions: None
Construction
Type & style
- Home type: SingleFamily
- Architectural style: Florida
- Property subtype: Villa
Materials
- Block
- Foundation: Slab
- Roof: Shingle
Condition
- Completed
- New construction: No
- Year built: 2007
Utilities & green energy
- Sewer: Public Sewer
- Water: Public
- Utilities for property: Cable Connected, Electricity Connected, Sewer Connected, Underground Utilities, Water Connected
Community & neighborhood
Community
- Community features: Clubhouse, Deed Restrictions, Fitness Center, Playground, Pool, Sidewalks
Location
- Region: Bradenton
- Subdivision: PALMA SOLA TRACE
HOA & financial
HOA
- Has HOA: Yes
- HOA fee: $495 monthly
- Amenities included: Cable TV, Clubhouse, Fitness Center, Maintenance, Playground, Pool
- Services included: Cable TV, Community Pool, Insurance, Internet, Maintenance Structure, Maintenance Grounds, Maintenance Repairs, Manager, Pool Maintenance
- Association name: C&S Community Mgmt Services Inc. Juilie Conway
- Association phone: 941-758-9454
- Second association name: Palma Sola Master
- Second association phone: 813-955-5938
Other fees
- Pet fee: $0 monthly
Other financial information
- Total actual rent: 0
Other
Other facts
- Listing terms: Cash,Conventional,FHA,VA Loan
- Ownership: Fee Simple
- Road surface type: Paved
Price history
| Date | Event | Price |
|---|---|---|
| 5/14/2025 | Sold | $495,000-3.9%$254/sqft |
Source: | ||
| 4/3/2025 | Pending sale | $515,000$264/sqft |
Source: | ||
| 3/18/2025 | Price change | $515,000-6.4%$264/sqft |
Source: | ||
| 1/31/2025 | Listed for sale | $550,000+75.2%$282/sqft |
Source: | ||
| 8/10/2007 | Sold | $314,000$161/sqft |
Source: Public Record Report a problem | ||
Public tax history
| Year | Property taxes | Tax assessment |
|---|---|---|
| 2024 | $3,973 +1.1% | $183,471 +3% |
| 2023 | $3,928 +15.2% | $178,127 +3% |
| 2022 | $3,409 +0.5% | $172,939 +3% |
Find assessor info on the county website
Neighborhood: 34209
Nearby schools
GreatSchools rating
- 3/10Sea Breeze Elementary SchoolGrades: PK-5Distance: 0.2 mi
- 1/10W. D. Sugg Middle SchoolGrades: 6-8Distance: 1 mi
- 2/10Bayshore High SchoolGrades: 9-12Distance: 3 mi
Schools provided by the listing agent
- Elementary: Sea Breeze Elementary
- Middle: W.D. Sugg Middle
- High: Bayshore High
Source: Stellar MLS. This data may not be complete. We recommend contacting the local school district to confirm school assignments for this home.
Get a cash offer in 3 minutes
Find out how much your home could sell for in as little as 3 minutes with a no-obligation cash offer.
Estimated market value
$483,200
Get a cash offer in 3 minutes
Find out how much your home could sell for in as little as 3 minutes with a no-obligation cash offer.
Estimated market value
$483,200

