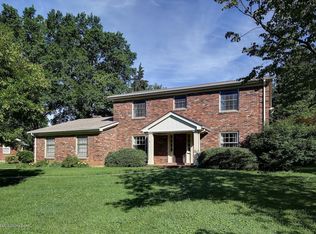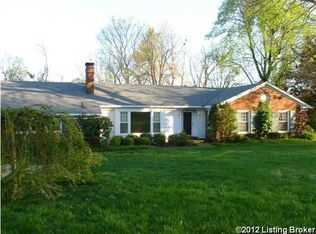Seller will offer $5000 painting allowance at closing of property. Beautiful home with 4 bedrooms and 3 full baths. Eat in kitchen with separate dining room. Walk out either set of French doors onto large 16x32 ft. deck to have your morning coffee or sit in the all-weather sunroom to watch the sunset. Chilly nights-no problem! Both upstairs and lower-level family rooms boast gas fireplaces. Large Primary bedroom with private entrance from deck. Primary bath has glass enclosed step in shower and separate tub. Walk downstairs to a family room with two sets of French Doors leading to a patio complete with hammock, swing and a hot tub. Downstairs bedroom with private entrance from patio. Lower Level bonus room was previously used as a bedroom.
This property is off market, which means it's not currently listed for sale or rent on Zillow. This may be different from what's available on other websites or public sources.

