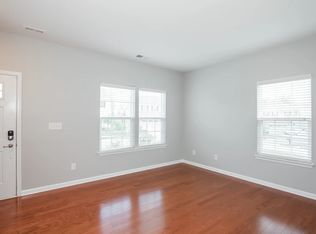A beautiful two-story single-family home in The Mills at Rocky River will be available starting July-1st. This spacious residence offers 2,112 square feet of well-designed living space, featuring three bedrooms, two and a half bathrooms, a welcoming front porch, a fenced backyard with an extended patio, and a front-entry two-car garage. The main level includes the garage, a comfortable family room, a modern kitchen with a breakfast and dining area, a half bathroom, a laundry room, and a sunroom with direct access to the backyard ideal for both entertaining and everyday relaxation. Upstairs, the home boasts a large primary suite complete with a walk-in closet and en-suite bathroom. Additionally, there are two more bedrooms, a full bathroom, and a versatile bonus room that can serve multiple purposes. The kitchen comes equipped with dark appliances, granite countertops, a gas range, a tile backsplash, and a pantry. Community amenities include a clubhouse, pool, fitness center, playground, and a sports field. Located in a highly rated school district, the home also provides convenient access to shopping, dining, and entertainment options. Lawn maintenance, Mowing, Water, Gas, and Electricity are tenants' responsibility. Rent includes a refrigerator, washer, dryer, and HOA fees. A maximum of two pets are allowed. The pet rent is $25 per month per pet. All tenants 18 and older are required to complete a credit check, background check, provide proof of funds, and pay a non-refundable application fee. A minimum 1-year lease is required no short-term rentals or subleasing permitted. If the credit score is above 650, a security deposit equal to one month's rent will be required; if the score falls between 600 650, a deposit of up to two months' rent may be required.
This property is off market, which means it's not currently listed for sale or rent on Zillow. This may be different from what's available on other websites or public sources.
