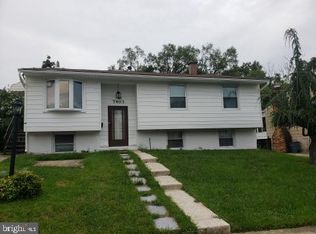This home is an entertainers dream. All new gourmet kitchen with granite counters, breakfast bar, plenty of counter space and stainless steel appliances. Main living area has lots of windows allowing a glorious flow of natural light. New deck off dining room, finish lower level with 2 bedrooms, extra storage space and full bath. Huge fenced rear yard allows for summer fun and parties.
This property is off market, which means it's not currently listed for sale or rent on Zillow. This may be different from what's available on other websites or public sources.
