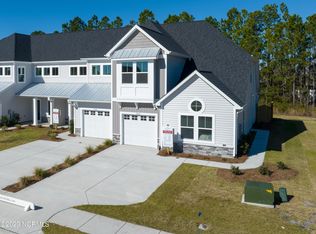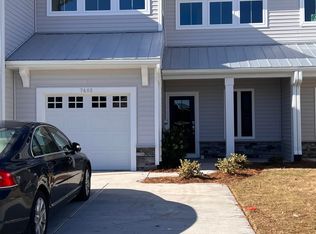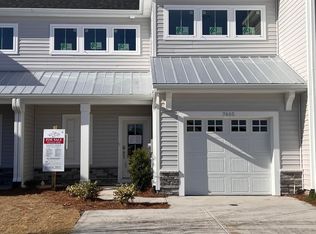Sold for $409,900 on 03/09/23
$409,900
7401 Springwater Drive, Wilmington, NC 28411
4beds
2,196sqft
Townhouse
Built in 2022
-- sqft lot
$421,600 Zestimate®
$187/sqft
$2,697 Estimated rent
Home value
$421,600
$401,000 - $443,000
$2,697/mo
Zestimate® history
Loading...
Owner options
Explore your selling options
What's special
You will love this stunning 2 story townhome conveniently located at the intersection of i-140 and the new Military Cutoff Interchange, just minutes to Mayfaire and Wrightsville Beach. This 4 bedroom, 3.5 bath unit includes two owner suites with one on the 1st floor with vaulted ceilings and private bath. Two additional bedrooms and a second owners suite with a private bath and additional full bath on the 2nd floor. Modern finishes throughout this spacious 2196 SF well thought out floor plan is perfect for any lifestyle. Complete with a 1 car garage and covered back porch for relaxing in the evenings or enjoying your morning coffee.
Homeowners can qualify for seller paid closing costs with use of Preferred Lender and preferred closing attorney. Call for more information
Zillow last checked: 8 hours ago
Listing updated: March 09, 2023 at 10:59am
Listed by:
Mary J Johnson 910-442-7544,
Coldwell Banker Sea Coast Advantage
Bought with:
Logan B Sullivan, 259415
Coldwell Banker Sea Coast Advantage
Source: Hive MLS,MLS#: 100355893 Originating MLS: Cape Fear Realtors MLS, Inc.
Originating MLS: Cape Fear Realtors MLS, Inc.
Facts & features
Interior
Bedrooms & bathrooms
- Bedrooms: 4
- Bathrooms: 4
- Full bathrooms: 3
- 1/2 bathrooms: 1
Primary bedroom
- Level: Primary Living Area
Dining room
- Features: Combination
Heating
- Forced Air, Heat Pump, Electric
Cooling
- Central Air
Appliances
- Included: Electric Oven, Built-In Microwave, Disposal, Dishwasher
- Laundry: Dryer Hookup, Washer Hookup
Features
- Master Downstairs, Walk-in Closet(s), Vaulted Ceiling(s), High Ceilings, Ceiling Fan(s), Pantry, Walk-In Closet(s)
- Flooring: Carpet, LVT/LVP
- Basement: None
- Attic: Pull Down Stairs
Interior area
- Total structure area: 2,196
- Total interior livable area: 2,196 sqft
Property
Parking
- Total spaces: 1
- Parking features: On Site, Paved
Accessibility
- Accessibility features: None
Features
- Levels: Two
- Stories: 2
- Patio & porch: Covered
- Exterior features: Irrigation System
- Pool features: None
- Fencing: Wood
- Waterfront features: None
Details
- Parcel number: 0000000000
- Zoning: R-5
- Special conditions: Standard
Construction
Type & style
- Home type: Townhouse
- Property subtype: Townhouse
Materials
- Vinyl Siding
- Foundation: Slab
- Roof: Architectural Shingle
Condition
- New construction: Yes
- Year built: 2022
Utilities & green energy
- Sewer: Public Sewer
- Water: Public
- Utilities for property: Sewer Available, Water Available
Green energy
- Green verification: Hero Code Home, HERS Index Score
- Energy efficient items: Lighting, Thermostat
- Indoor air quality: Ventilation
Community & neighborhood
Security
- Security features: Smoke Detector(s)
Location
- Region: Wilmington
- Subdivision: Springwater Reserve
HOA & financial
HOA
- Has HOA: Yes
- HOA fee: $4,200 monthly
- Amenities included: Maintenance Common Areas, Management, Sidewalks, Street Lights, Taxes, Trash
- Association name: Premier Management
- Association phone: 910-679-3012
Other
Other facts
- Listing agreement: Exclusive Right To Sell
- Listing terms: Build to Suit,Construction to Perm.,Cash,Conventional,USDA Loan,VA Loan
- Road surface type: Paved
Price history
| Date | Event | Price |
|---|---|---|
| 6/3/2025 | Listing removed | $2,550$1/sqft |
Source: Zillow Rentals | ||
| 5/24/2025 | Listed for rent | $2,550-5.6%$1/sqft |
Source: Zillow Rentals | ||
| 12/4/2023 | Listing removed | -- |
Source: Hive MLS #100409530 | ||
| 11/29/2023 | Listed for rent | $2,700+3.8%$1/sqft |
Source: Hive MLS #100409530 | ||
| 11/28/2023 | Listing removed | -- |
Source: Zillow Rentals | ||
Public tax history
| Year | Property taxes | Tax assessment |
|---|---|---|
| 2024 | $1,794 +0.2% | $333,600 |
| 2023 | $1,790 | $333,600 |
Find assessor info on the county website
Neighborhood: Murraysville
Nearby schools
GreatSchools rating
- 8/10Murrayville ElementaryGrades: PK-5Distance: 1.2 mi
- 9/10Emma B Trask MiddleGrades: 6-8Distance: 2.5 mi
- 4/10Emsley A Laney HighGrades: 9-12Distance: 2.4 mi

Get pre-qualified for a loan
At Zillow Home Loans, we can pre-qualify you in as little as 5 minutes with no impact to your credit score.An equal housing lender. NMLS #10287.
Sell for more on Zillow
Get a free Zillow Showcase℠ listing and you could sell for .
$421,600
2% more+ $8,432
With Zillow Showcase(estimated)
$430,032


