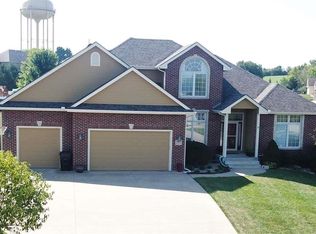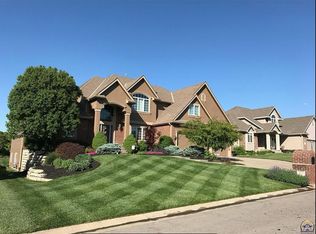Executive Sherwood home with much to offer. Open floor plan with nice architectural features. High ceilings and hardwood floors throughout. Spaciouscustom kitchen with eat-in area plus breakfast bar. Formal Dining room. Luxurious master suite with bath and 13x12 walk-in closet. Finished basemnet with 9ft ceilings and wet bar. Covered porch and deck and nicely landscaped yard on corner lot. Simply Magnificent!
This property is off market, which means it's not currently listed for sale or rent on Zillow. This may be different from what's available on other websites or public sources.


