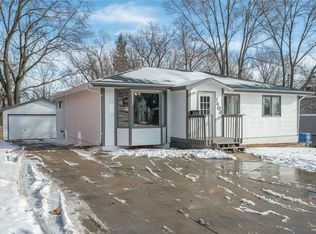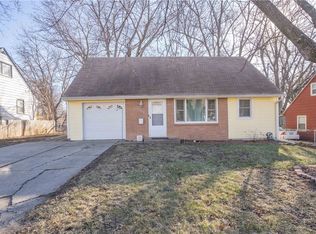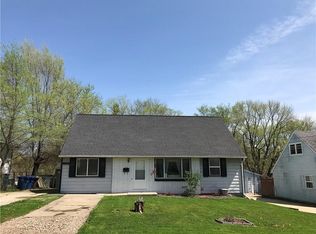This is a very nice 3 bedroom home with formal dining room and formal living with 4th room that could be bedroom, office, or family room. It has a covered deck, 2 car garage, and 2 sheds one with electricity. The basement has flooring and has been painted and is dry! It could be finished easily. The second floor has 2 bedrooms and a lot of storage. Nice fenced lot. This home has been well cared for, Furnace & AC new in 2012, roof new in 2010, most windows new in last 4 years. First level flooring new in 2014, and back deck awning new in 2014.
This property is off market, which means it's not currently listed for sale or rent on Zillow. This may be different from what's available on other websites or public sources.



