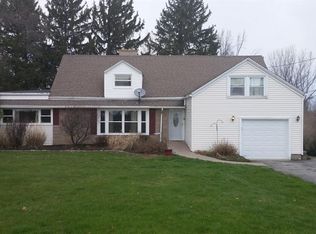Closed
$280,000
7401 Rochester Rd, Lockport, NY 14094
3beds
1,038sqft
Single Family Residence
Built in 1949
0.84 Acres Lot
$290,700 Zestimate®
$270/sqft
$2,134 Estimated rent
Home value
$290,700
$256,000 - $328,000
$2,134/mo
Zestimate® history
Loading...
Owner options
Explore your selling options
What's special
WOW.... Don't miss out on this 3 Bedroom, 2 Bath, all brick Ranch. Kitchen has been totally remodeled. Main Bathroom is also updated. On the main level you'll find 2 good size bedrooms with unique corner windows. The living room features a wood burning fire place and hardwood floors. HERE IS A SPECIAL BONUS...an additional 610 sq ft not listed in the public records. Down stairs is a walk out basement with a door and 3 egress windows, There is a great family room with woodburning fireplace. Also the 3rd bedroom with walk-in closet and a full bathroom. ANOTHER BONUS... Garage has a new floor and features a room under the garage that is accessed from the outside. No Negotiations until 4/18/2025 a 5:00 pm PUBLIC RECORDED SQUARE FEET DOES NOT INCLUDE FINISHED BASEMENT (LOWER LEVEL) WITH EGRESS DOOR AND WINDOWS. BEDROOM #3 IN LOCATED IN THE LOWER LEVEL. APPROX AN ADDITIONAL 610 SQ FT LIVING SPACE.No Negotiations until 4/18/2025 a 5:00 pm OPEN HOUSE SUNDAY 1-3
Zillow last checked: 8 hours ago
Listing updated: June 24, 2025 at 05:39pm
Listed by:
Kevin Farrell 716-430-0229,
REMAX North
Bought with:
Louis J Faery, 40FA1074378
HUNT Real Estate Corporation
Source: NYSAMLSs,MLS#: B1599266 Originating MLS: Buffalo
Originating MLS: Buffalo
Facts & features
Interior
Bedrooms & bathrooms
- Bedrooms: 3
- Bathrooms: 2
- Full bathrooms: 2
- Main level bathrooms: 1
- Main level bedrooms: 2
Bedroom 1
- Level: First
Bedroom 1
- Level: First
Bedroom 2
- Level: First
Bedroom 2
- Level: First
Bedroom 3
- Level: Basement
Bedroom 3
- Level: Basement
Dining room
- Level: First
Dining room
- Level: First
Kitchen
- Level: First
Kitchen
- Level: First
Living room
- Level: First
Living room
- Level: First
Heating
- Oil, Hot Water
Cooling
- Central Air
Appliances
- Included: Dishwasher, Electric Water Heater, Microwave
- Laundry: In Basement
Features
- Separate/Formal Living Room, Country Kitchen, Living/Dining Room, Solid Surface Counters
- Flooring: Carpet, Hardwood, Luxury Vinyl, Varies
- Basement: Egress Windows,Partially Finished,Walk-Out Access
- Number of fireplaces: 2
Interior area
- Total structure area: 1,038
- Total interior livable area: 1,038 sqft
Property
Parking
- Total spaces: 2
- Parking features: Attached, Garage, Garage Door Opener
- Attached garage spaces: 2
Features
- Levels: One
- Stories: 1
- Patio & porch: Patio
- Exterior features: Blacktop Driveway, Patio
Lot
- Size: 0.84 Acres
- Dimensions: 160 x 230
- Features: Rectangular, Rectangular Lot
Details
- Parcel number: 2926001100020001016000
- Special conditions: Standard
Construction
Type & style
- Home type: SingleFamily
- Architectural style: Ranch
- Property subtype: Single Family Residence
Materials
- Brick
- Foundation: Block
- Roof: Flat
Condition
- Resale
- Year built: 1949
Utilities & green energy
- Sewer: Septic Tank
- Water: Connected, Public
- Utilities for property: Water Connected
Community & neighborhood
Location
- Region: Lockport
Other
Other facts
- Listing terms: Cash,Conventional,FHA,VA Loan
Price history
| Date | Event | Price |
|---|---|---|
| 6/23/2025 | Sold | $280,000+21.8%$270/sqft |
Source: | ||
| 4/19/2025 | Pending sale | $229,900$221/sqft |
Source: | ||
| 4/11/2025 | Listed for sale | $229,900$221/sqft |
Source: | ||
Public tax history
| Year | Property taxes | Tax assessment |
|---|---|---|
| 2024 | -- | $208,000 |
| 2023 | -- | $208,000 +10.1% |
| 2022 | -- | $189,000 +47.7% |
Find assessor info on the county website
Neighborhood: 14094
Nearby schools
GreatSchools rating
- 6/10Royalton-Hartland Elementary SchoolGrades: PK-5Distance: 2.4 mi
- 7/10Royalton Hartland Middle SchoolGrades: 5-8Distance: 8.2 mi
- 6/10Royalton Hartland High SchoolGrades: 9-12Distance: 8.1 mi
Schools provided by the listing agent
- District: Royalton-Hartland
Source: NYSAMLSs. This data may not be complete. We recommend contacting the local school district to confirm school assignments for this home.
