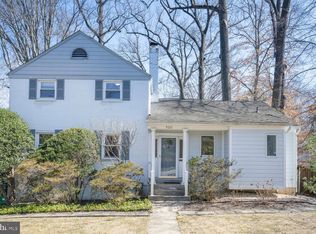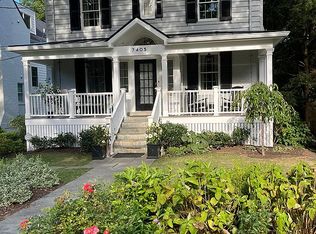Sold for $2,075,000 on 06/02/25
$2,075,000
7401 Ridgewood Ave, Chevy Chase, MD 20815
4beds
3,108sqft
Single Family Residence
Built in 1948
7,700 Square Feet Lot
$2,079,900 Zestimate®
$668/sqft
$5,980 Estimated rent
Home value
$2,079,900
$1.91M - $2.27M
$5,980/mo
Zestimate® history
Loading...
Owner options
Explore your selling options
What's special
Welcome to this fully top-to-bottom renovated and expanded Chevy Chase home, where classic elegance meets contemporary luxury. Approximately 1 mile from the Bethesda Metro & all that downtown Bethesda has to offer. Step inside to discover an interior thoughtfully designed with modern style, functionality, and comfort, making this your forever home! The main level features a sleek yet cozy fireplace, perfect for entertaining or unwinding. Just off the living room is a private office and a spacious family room that creates a welcoming, relaxed atmosphere. At the heart of the house is a stunning gourmet kitchen with Monogram stainless steel appliances, custom cabinets, Silo Stone countertops, a built-in Miele espresso machine, and an electric speed oven — all carefully selected to elevate your cooking and entertaining experience. The upstairs features a luxurious owner’s suite with a spa-inspired bathroom with radiant heated floors, Porcelanosa tile, Toto Neorest smart toilet system, and a steam shower – offering the ultimate in comfort and design! The lower level is a showstopper - a rec room with a feature wall to display wine and art, radiant heated floors, floor-to-ceiling windows, and French doors that open onto a covered patio. A separate guest suite with an elegant full bath provides privacy and comfort for visitors or extended stays. This beautiful home combines the timeless charm of Chevy Chase with luxurious, modern finishes. Bring your buyers to this true gem in a prime location! ***Open house has been canceled. ***
Zillow last checked: 8 hours ago
Listing updated: June 03, 2025 at 02:40am
Listed by:
Lina Criales-McAuliffe 301-370-0246,
Redfin Corp
Bought with:
Marion Smith Buglione, 5006753
Washington Fine Properties, LLC
Source: Bright MLS,MLS#: MDMC2172528
Facts & features
Interior
Bedrooms & bathrooms
- Bedrooms: 4
- Bathrooms: 4
- Full bathrooms: 3
- 1/2 bathrooms: 1
- Main level bathrooms: 1
Basement
- Area: 950
Heating
- Forced Air, Natural Gas
Cooling
- Central Air, Electric
Appliances
- Included: Gas Water Heater
Features
- Basement: Full,Finished,Walk-Out Access
- Number of fireplaces: 1
Interior area
- Total structure area: 3,108
- Total interior livable area: 3,108 sqft
- Finished area above ground: 2,158
- Finished area below ground: 950
Property
Parking
- Parking features: Driveway
- Has uncovered spaces: Yes
Accessibility
- Accessibility features: None
Features
- Levels: Three
- Stories: 3
- Pool features: None
Lot
- Size: 7,700 sqft
Details
- Additional structures: Above Grade, Below Grade
- Parcel number: 160700464866
- Zoning: R60
- Special conditions: Standard
Construction
Type & style
- Home type: SingleFamily
- Architectural style: Colonial
- Property subtype: Single Family Residence
Materials
- Brick
- Foundation: Other
Condition
- New construction: No
- Year built: 1948
Utilities & green energy
- Sewer: Public Sewer
- Water: Public
Community & neighborhood
Location
- Region: Chevy Chase
- Subdivision: Chevy Chase
- Municipality: Town of Chevy Chase
Other
Other facts
- Listing agreement: Exclusive Right To Sell
- Ownership: Fee Simple
Price history
| Date | Event | Price |
|---|---|---|
| 6/2/2025 | Sold | $2,075,000$668/sqft |
Source: | ||
| 4/21/2025 | Pending sale | $2,075,000$668/sqft |
Source: | ||
| 4/17/2025 | Contingent | $2,075,000$668/sqft |
Source: | ||
| 4/9/2025 | Listed for sale | $2,075,000+120.7%$668/sqft |
Source: | ||
| 11/1/2019 | Sold | $940,000-1.1%$302/sqft |
Source: Public Record Report a problem | ||
Public tax history
| Year | Property taxes | Tax assessment |
|---|---|---|
| 2025 | $14,714 -3.5% | $1,480,900 +12.6% |
| 2024 | $15,250 +14.3% | $1,315,067 +14.4% |
| 2023 | $13,345 +21.9% | $1,149,233 +16.9% |
Find assessor info on the county website
Neighborhood: 20815
Nearby schools
GreatSchools rating
- 8/10Chevy Chase Elementary SchoolGrades: 3-5Distance: 0.4 mi
- 7/10Silver Creek MiddleGrades: 6-8Distance: 2.3 mi
- 8/10Bethesda-Chevy Chase High SchoolGrades: 9-12Distance: 0.4 mi
Schools provided by the listing agent
- Elementary: Chevy Chase
- Middle: Silver Creek
- High: Bethesda-chevy Chase
- District: Montgomery County Public Schools
Source: Bright MLS. This data may not be complete. We recommend contacting the local school district to confirm school assignments for this home.
Sell for more on Zillow
Get a free Zillow Showcase℠ listing and you could sell for .
$2,079,900
2% more+ $41,598
With Zillow Showcase(estimated)
$2,121,498
