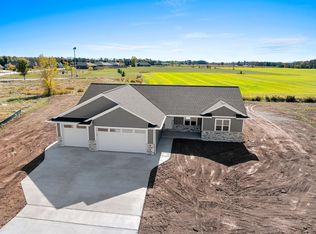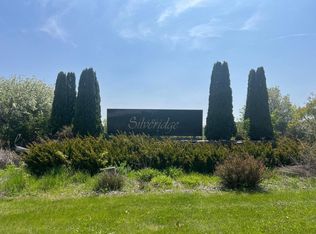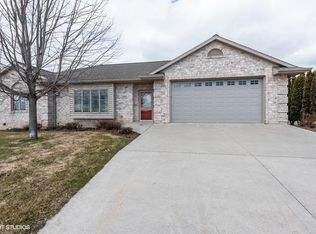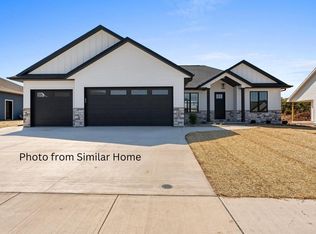Closed
$474,900
7401 Ridgeway COURT, Manitowoc, WI 54220
3beds
1,862sqft
Single Family Residence
Built in 2025
0.51 Acres Lot
$497,600 Zestimate®
$255/sqft
$-- Estimated rent
Home value
$497,600
$358,000 - $692,000
Not available
Zestimate® history
Loading...
Owner options
Explore your selling options
What's special
NEW CONSTRUCTION 3 Bed 2 Bath home with split bedroom design located in Silveridge Subdivision. This home features custom cabinetry with quartz countertops throughout the entire home and stainless steel appliance package. The living room has a tray ceiling and gas fireplace. Enjoy the sunlight in the sunroom that leads to a patio and the backyard. The primary suite has tray ceiling, WIC and primary bathroom. The main bath has a tiled tub/shower surround. First floor laundry and 3 car attached garage. Lower level is stubbed for future bath and has egress window for future bedroom.
Zillow last checked: 8 hours ago
Listing updated: April 11, 2025 at 08:26am
Listed by:
Brian Lodel 920-973-6296,
Keller Williams - Manitowoc
Bought with:
Metromls Non
Source: WIREX MLS,MLS#: 1910181 Originating MLS: Metro MLS
Originating MLS: Metro MLS
Facts & features
Interior
Bedrooms & bathrooms
- Bedrooms: 3
- Bathrooms: 2
- Full bathrooms: 2
- Main level bedrooms: 3
Primary bedroom
- Level: Main
- Area: 192
- Dimensions: 16 x 12
Bedroom 2
- Level: Main
- Area: 121
- Dimensions: 11 x 11
Bedroom 3
- Level: Main
- Area: 121
- Dimensions: 11 x 11
Bathroom
- Features: Stubbed For Bathroom on Lower
Dining room
- Level: Main
- Area: 132
- Dimensions: 12 x 11
Kitchen
- Level: Main
- Area: 180
- Dimensions: 15 x 12
Living room
- Level: Main
- Area: 288
- Dimensions: 16 x 18
Heating
- Natural Gas, Forced Air
Cooling
- Central Air
Appliances
- Included: Dishwasher, Disposal, Microwave, Oven, Range, Refrigerator
Features
- High Speed Internet, Pantry, Walk-In Closet(s), Kitchen Island
- Basement: 8'+ Ceiling,Full,Full Size Windows,Concrete,Sump Pump
Interior area
- Total structure area: 1,862
- Total interior livable area: 1,862 sqft
- Finished area above ground: 1,862
Property
Parking
- Total spaces: 3
- Parking features: Garage Door Opener, Attached, 3 Car
- Attached garage spaces: 3
Features
- Levels: One
- Stories: 1
- Patio & porch: Patio
Lot
- Size: 0.51 Acres
Details
- Parcel number: 692008080
- Zoning: Residential
- Special conditions: Arms Length
Construction
Type & style
- Home type: SingleFamily
- Architectural style: Ranch
- Property subtype: Single Family Residence
Materials
- Stone, Brick/Stone, Vinyl Siding
Condition
- New Construction
- New construction: Yes
- Year built: 2025
Utilities & green energy
- Sewer: Public Sewer
- Water: Public
- Utilities for property: Cable Available
Community & neighborhood
Location
- Region: Manitowoc
- Subdivision: Silveridge
- Municipality: Manitowoc
Price history
| Date | Event | Price |
|---|---|---|
| 4/11/2025 | Sold | $474,900$255/sqft |
Source: | ||
| 3/23/2025 | Pending sale | $474,900$255/sqft |
Source: | ||
| 3/17/2025 | Listed for sale | $474,900$255/sqft |
Source: | ||
Public tax history
Tax history is unavailable.
Neighborhood: 54220
Nearby schools
GreatSchools rating
- 2/10Monroe Elementary SchoolGrades: K-5Distance: 4.3 mi
- 2/10Washington Junior High SchoolGrades: 6-8Distance: 3.9 mi
- 4/10Lincoln High SchoolGrades: 9-12Distance: 4.8 mi
Schools provided by the listing agent
- High: Lincoln
- District: Manitowoc
Source: WIREX MLS. This data may not be complete. We recommend contacting the local school district to confirm school assignments for this home.

Get pre-qualified for a loan
At Zillow Home Loans, we can pre-qualify you in as little as 5 minutes with no impact to your credit score.An equal housing lender. NMLS #10287.



