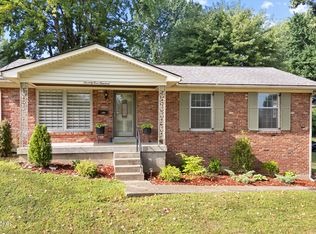BACK ON THE MARKET. Buyer having Cold Feet makes this your lucky day! Look no further for the perfect home. This 3 bedroom 1.5 bath home is spacious and ready for your personal touch. With the addition and partially finished basement you will have plenty of space for a home office, entertaining and relaxing. The bedrooms feature the original hardwood flooring and trim. The open kitchen/dinning area concept is an added plus. Leave the island next to the range or move it into the kitchen for your convenience. Laudry rooms are conveniently located on the first floor and in the basement. This corner lot is large and inviting. A double drive and 2.5 car garage allow for ample parking. This home located near beautiful Iroquiose Park is a must see.
This property is off market, which means it's not currently listed for sale or rent on Zillow. This may be different from what's available on other websites or public sources.

