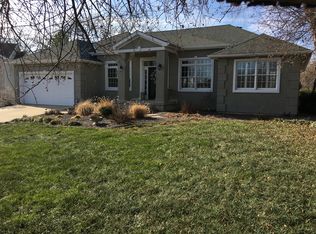This stunning 2 story custom build is a dream brought to life on a quiet street & double lot in Piper Glen. You'll love the gorgeous foyer entry which welcomes you into an open concept main level w/18' ceilings & natural light via large picture windows. This well kept home is boasting some newer mechanicals, a finished walkout lower level offering rec room, 5th bedroom, full bath, office, kitchen area & wet bar. Main floor luxurious master & 3 BR's upstairs make up a super desirable & practical floor plan. Fresh paint throughout makes it feel brand new. Home is generator ready & features a storm shelter too! Incredible details & appeal!
This property is off market, which means it's not currently listed for sale or rent on Zillow. This may be different from what's available on other websites or public sources.

