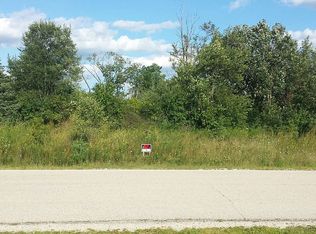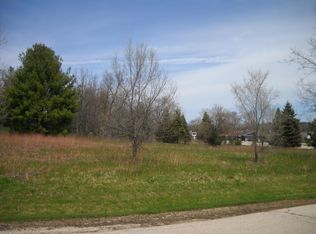Closed
$590,000
7401 Pine Ridge DRIVE, Burlington, WI 53105
3beds
4,392sqft
Single Family Residence
Built in 2004
0.6 Acres Lot
$660,200 Zestimate®
$134/sqft
$3,282 Estimated rent
Home value
$660,200
$627,000 - $700,000
$3,282/mo
Zestimate® history
Loading...
Owner options
Explore your selling options
What's special
Custom Built Brick walk out ranch with a fenced in yard is immaculate & ready to move into! This home is a showstopper! Stroll up the stamped concrete path & enter a spacious great room w/ vaulted ceilings, inlayed hardwood Hickory floors & a custom fireplace. The kitchen has abundant cabinets & a granite counter, including all appliances & has recently been remodeled. The bright & sunny Sunroom offers a 2nd Gas FP off the dinette w/ a tree lined pine tree view. The Primary suite has a tiled BA floor & shower, and the room is oversized for plenty of furnishings. A 2nd BA completely renovated offers tile floors & tile surround. The Recreation area below has a kitchenette and a 4th BR, & BA w/ shower. The walk out offers a patio area & would be perfect for a hot tub. Home Warranty Included.
Zillow last checked: 8 hours ago
Listing updated: July 02, 2024 at 03:43am
Listed by:
Renata Greeley PropertyInfo@shorewest.com,
Shorewest Realtors, Inc.
Bought with:
Eric J Forrestal
Source: WIREX MLS,MLS#: 1832679 Originating MLS: Metro MLS
Originating MLS: Metro MLS
Facts & features
Interior
Bedrooms & bathrooms
- Bedrooms: 3
- Bathrooms: 3
- Full bathrooms: 3
- Main level bedrooms: 3
Primary bedroom
- Level: Main
- Area: 437
- Dimensions: 23 x 19
Bedroom 2
- Level: Main
- Area: 144
- Dimensions: 12 x 12
Bedroom 3
- Level: Main
- Area: 144
- Dimensions: 12 x 12
Bathroom
- Features: Shower on Lower, Tub Only, Ceramic Tile, Master Bedroom Bath: Walk-In Shower, Master Bedroom Bath, Shower Over Tub, Shower Stall
Dining room
- Level: Main
- Area: 160
- Dimensions: 16 x 10
Kitchen
- Level: Main
- Area: 260
- Dimensions: 20 x 13
Living room
- Level: Main
- Area: 437
- Dimensions: 23 x 19
Heating
- Natural Gas, Forced Air
Cooling
- Central Air
Appliances
- Included: Dishwasher, Disposal, Dryer, Microwave, Other, Oven, Range, Refrigerator, Washer, Water Softener
Features
- High Speed Internet, Pantry, Cathedral/vaulted ceiling, Walk-In Closet(s)
- Flooring: Wood or Sim.Wood Floors
- Windows: Skylight(s)
- Basement: 8'+ Ceiling,Finished,Full,Full Size Windows,Concrete,Sump Pump,Walk-Out Access,Exposed
Interior area
- Total structure area: 4,392
- Total interior livable area: 4,392 sqft
- Finished area above ground: 2,392
- Finished area below ground: 2,000
Property
Parking
- Total spaces: 3.5
- Parking features: Garage Door Opener, Attached, 3 Car, 1 Space
- Attached garage spaces: 3.5
Features
- Levels: One
- Stories: 1
- Patio & porch: Deck, Patio
- Fencing: Fenced Yard
Lot
- Size: 0.60 Acres
- Features: Wooded
Details
- Parcel number: 002021918001130
- Zoning: RES
Construction
Type & style
- Home type: SingleFamily
- Architectural style: Ranch
- Property subtype: Single Family Residence
Materials
- Brick, Brick/Stone, Other, Vinyl Siding
Condition
- 11-20 Years
- New construction: No
- Year built: 2004
Utilities & green energy
- Sewer: Public Sewer
- Water: Well
- Utilities for property: Cable Available
Community & neighborhood
Location
- Region: Burlington
- Subdivision: Pine Ridge
- Municipality: Burlington
HOA & financial
HOA
- Has HOA: Yes
- HOA fee: $230 annually
Price history
| Date | Event | Price |
|---|---|---|
| 6/22/2023 | Sold | $590,000-1.7%$134/sqft |
Source: | ||
| 6/1/2023 | Contingent | $599,900$137/sqft |
Source: | ||
| 5/2/2023 | Listed for sale | $599,900-4.6%$137/sqft |
Source: | ||
| 5/2/2023 | Listing removed | -- |
Source: | ||
| 3/31/2023 | Listed for sale | $629,000-0.8%$143/sqft |
Source: | ||
Public tax history
| Year | Property taxes | Tax assessment |
|---|---|---|
| 2024 | $6,964 +15.5% | $545,100 +10.4% |
| 2023 | $6,031 +5.7% | $493,600 |
| 2022 | $5,704 +9.4% | $493,600 +59.5% |
Find assessor info on the county website
Neighborhood: 53105
Nearby schools
GreatSchools rating
- 5/10Winkler Elementary SchoolGrades: PK-5Distance: 0.2 mi
- 9/10Nettie E Karcher SchoolGrades: 6-8Distance: 2.4 mi
- 4/10Burlington High SchoolGrades: 9-12Distance: 2.9 mi
Schools provided by the listing agent
- Middle: Nettie E Karcher
- High: Burlington
- District: Burlington Area
Source: WIREX MLS. This data may not be complete. We recommend contacting the local school district to confirm school assignments for this home.

Get pre-qualified for a loan
At Zillow Home Loans, we can pre-qualify you in as little as 5 minutes with no impact to your credit score.An equal housing lender. NMLS #10287.

