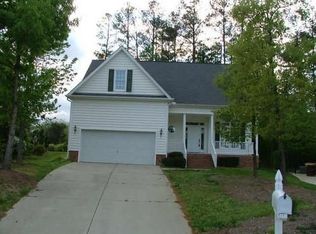Sold for $480,000 on 04/05/24
$480,000
7401 Peddler Pl, Raleigh, NC 27615
3beds
2,080sqft
Single Family Residence, Residential
Built in 1998
10,018.8 Square Feet Lot
$488,800 Zestimate®
$231/sqft
$2,409 Estimated rent
Home value
$488,800
$464,000 - $513,000
$2,409/mo
Zestimate® history
Loading...
Owner options
Explore your selling options
What's special
Discover the epitome of comfortable and elegant living in this exceptional North Raleigh home, nestled in a serene cul-de-sac setting. Step inside to find hardwood flooring gracing the living room and foyer, creating a warm and welcoming ambiance. The cozy living room features a gas-log fireplace, perfect for chilly evenings, and seamlessly transitions into a delightful three-season Florida room (not included in finished sq ft), offering a tranquil space to unwind and enjoy the surrounding views. Upstairs, a versatile second-floor bonus room awaits, along with an additional 976 square feet of unfinished vaulted walk-in space, providing ample room for storage or potential expansion. Entertain with ease in the formal dining room, or indulge your culinary passions in the spacious kitchen, complete with a bay window that floods the area with natural light. The first-floor master bedroom is a luxurious retreat, featuring a trey ceiling, separate garden tub and shower, and a generously sized walk-in closet, ensuring ample storage space for all your needs. Two additional bedrooms on the main level offer versatility for guests or family members, while the second-floor bonus room provides endless possibilities for recreation or relaxation.
Zillow last checked: 8 hours ago
Listing updated: October 28, 2025 at 12:07am
Listed by:
John O'Neal 919-559-7337,
O'Neal & Company,
Katherine Cannon 919-360-0867,
O'Neal & Company
Bought with:
Tina Caul, 267133
EXP Realty LLC
Meredith W Bridges, 321664
EXP Realty LLC
Source: Doorify MLS,MLS#: 10008724
Facts & features
Interior
Bedrooms & bathrooms
- Bedrooms: 3
- Bathrooms: 2
- Full bathrooms: 2
Heating
- Natural Gas
Cooling
- Central Air, Electric
Appliances
- Included: Dishwasher, Electric Range, Electric Water Heater, Refrigerator, Washer/Dryer
- Laundry: Main Level
Features
- Cathedral Ceiling(s), Eat-in Kitchen, Entrance Foyer
- Flooring: Combination, Hardwood, Tile, Vinyl
- Number of fireplaces: 1
- Fireplace features: Family Room
Interior area
- Total structure area: 2,080
- Total interior livable area: 2,080 sqft
- Finished area above ground: 2,080
- Finished area below ground: 0
Property
Parking
- Total spaces: 2
- Parking features: Attached, Driveway, Garage Door Opener
- Attached garage spaces: 2
Features
- Levels: One and One Half
- Stories: 1
- Patio & porch: Enclosed, Glass Enclosed
- Exterior features: Rain Gutters
- Has view: Yes
Lot
- Size: 10,018 sqft
- Features: Corner Lot, Cul-De-Sac, Hardwood Trees
Details
- Parcel number: 1717886470
- Special conditions: Standard
Construction
Type & style
- Home type: SingleFamily
- Architectural style: Transitional
- Property subtype: Single Family Residence, Residential
Materials
- HardiPlank Type
- Foundation: Brick/Mortar
- Roof: Shingle
Condition
- New construction: No
- Year built: 1998
Utilities & green energy
- Sewer: Public Sewer
- Water: Public
- Utilities for property: Cable Available
Community & neighborhood
Location
- Region: Raleigh
- Subdivision: The Pointe at Lemuel
HOA & financial
HOA
- Has HOA: Yes
- HOA fee: $132 annually
- Services included: Unknown
Price history
| Date | Event | Price |
|---|---|---|
| 4/5/2024 | Sold | $480,000+1.1%$231/sqft |
Source: | ||
| 3/5/2024 | Pending sale | $475,000$228/sqft |
Source: | ||
| 2/2/2024 | Listed for sale | $475,000+102.1%$228/sqft |
Source: | ||
| 6/16/2008 | Sold | $235,000+33.9%$113/sqft |
Source: Public Record Report a problem | ||
| 2/23/1998 | Sold | $175,500$84/sqft |
Source: Public Record Report a problem | ||
Public tax history
| Year | Property taxes | Tax assessment |
|---|---|---|
| 2025 | $3,776 +0.4% | $430,661 |
| 2024 | $3,760 +9.7% | $430,661 +37.7% |
| 2023 | $3,429 +7.6% | $312,761 |
Find assessor info on the county website
Neighborhood: North Raleigh
Nearby schools
GreatSchools rating
- 7/10North Ridge ElementaryGrades: PK-5Distance: 1.4 mi
- 8/10West Millbrook MiddleGrades: 6-8Distance: 1.8 mi
- 6/10Millbrook HighGrades: 9-12Distance: 1.6 mi
Schools provided by the listing agent
- Elementary: Wake - North Ridge
- Middle: Wake - West Millbrook
- High: Wake - Millbrook
Source: Doorify MLS. This data may not be complete. We recommend contacting the local school district to confirm school assignments for this home.
Get a cash offer in 3 minutes
Find out how much your home could sell for in as little as 3 minutes with a no-obligation cash offer.
Estimated market value
$488,800
Get a cash offer in 3 minutes
Find out how much your home could sell for in as little as 3 minutes with a no-obligation cash offer.
Estimated market value
$488,800
