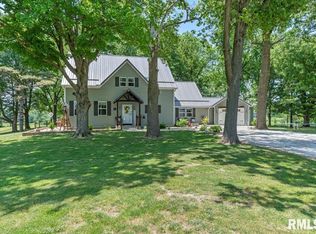Enjoy the best of both worlds, a quiet and picturesque location only 10-15 mins from SpringfieldâEUR(tm)s west side. The property boasts woods, wildlife, and a fully stocked pond. With over 3,100 finished SF, the home has an open floor plan with spacious living, dining & kitchen areas, and scenic views from windows and covered deck. LL walkout has large family room, along with 3rd BR and full bath. There is plenty of storage and 2nd staircase with access to garage. High efficiency wood fireplace & hookup for backup generator. Hot tub and jon boat stay. Large fenced area for pets or garden. Pre-inspected for buyersâEUR(tm) convenience.
This property is off market, which means it's not currently listed for sale or rent on Zillow. This may be different from what's available on other websites or public sources.

