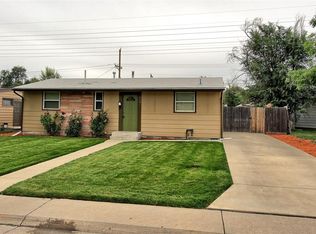Sold for $385,000 on 10/12/23
$385,000
7401 Granada Road, Denver, CO 80221
3beds
984sqft
Single Family Residence
Built in 1955
8,276.4 Square Feet Lot
$388,500 Zestimate®
$391/sqft
$2,266 Estimated rent
Home value
$388,500
$369,000 - $408,000
$2,266/mo
Zestimate® history
Loading...
Owner options
Explore your selling options
What's special
Great 3 bedroom, 1.5 bath home in Denver with easy access to downtown. Updated kitchen with plenty of cabinet space, granite countertops, farmhouse style sink, and some stainless steel appliances. Main floor laundry with stackable washer/dryer included and barn door feature. Newer laminate flooring throughout. Newer gas hot water heater. You'll enjoy the huge private backyard.
Zillow last checked: 8 hours ago
Listing updated: October 12, 2023 at 08:06pm
Listed by:
Michelle Moeller 720-621-4515,
Your Castle Real Estate Inc
Bought with:
Ryan Day, 100079762
RE/MAX Professionals
Source: REcolorado,MLS#: 4756571
Facts & features
Interior
Bedrooms & bathrooms
- Bedrooms: 3
- Bathrooms: 2
- Full bathrooms: 1
- 1/2 bathrooms: 1
- Main level bathrooms: 2
- Main level bedrooms: 3
Bedroom
- Description: Large Closet, Ceiling Fan, Lots Of Natural Light.
- Level: Main
- Area: 120 Square Feet
- Dimensions: 10 x 12
Bedroom
- Description: Large Closet, Ceiling Fan, Laminate Flooring, Lots Of Natural Light.
- Level: Main
- Area: 144 Square Feet
- Dimensions: 12 x 12
Bedroom
- Description: Light And Bright, Laminate Flooring, Ceiling Fan.
- Level: Main
- Area: 100 Square Feet
- Dimensions: 10 x 10
Bathroom
- Description: Newer Vanity, Tile Flooring
- Level: Main
- Area: 21 Square Feet
- Dimensions: 3 x 7
Bathroom
- Description: Newer Vanity, Tile Flooring
- Level: Main
- Area: 35 Square Feet
- Dimensions: 5 x 7
Kitchen
- Description: Beautifully Updated Kitchen With Granite Countertops, Spacious White Cabinets, Farmhouse Style Kitchen Sink, Some Stainless Steel Appliances.
- Level: Main
- Area: 121 Square Feet
- Dimensions: 11 x 11
Living room
- Description: Updated Laminate Flooring
- Level: Main
- Area: 180 Square Feet
- Dimensions: 12 x 15
Heating
- Forced Air
Cooling
- Central Air
Appliances
- Included: Dishwasher, Dryer, Gas Water Heater, Microwave, Oven, Refrigerator, Washer
Features
- Ceiling Fan(s), Granite Counters, No Stairs
- Flooring: Laminate, Tile
- Has basement: No
Interior area
- Total structure area: 984
- Total interior livable area: 984 sqft
- Finished area above ground: 984
Property
Parking
- Total spaces: 2
- Details: Off Street Spaces: 2
Features
- Levels: One
- Stories: 1
- Exterior features: Private Yard
- Fencing: Full
Lot
- Size: 8,276 sqft
Details
- Parcel number: R0070388
- Zoning: R-1-C
- Special conditions: Standard
Construction
Type & style
- Home type: SingleFamily
- Property subtype: Single Family Residence
Materials
- Frame, Vinyl Siding
- Roof: Composition
Condition
- Year built: 1955
Utilities & green energy
- Sewer: Public Sewer
- Water: Public
Community & neighborhood
Location
- Region: Denver
- Subdivision: Western Hills
Other
Other facts
- Listing terms: Cash,Conventional,FHA,VA Loan
- Ownership: Individual
Price history
| Date | Event | Price |
|---|---|---|
| 10/12/2023 | Sold | $385,000+51%$391/sqft |
Source: | ||
| 1/31/2019 | Sold | $255,000-3.8%$259/sqft |
Source: Public Record Report a problem | ||
| 12/28/2018 | Pending sale | $265,000$269/sqft |
Source: Payan Realty #5195025 Report a problem | ||
| 12/5/2018 | Price change | $265,000-1.9%$269/sqft |
Source: Payan Realty #5195025 Report a problem | ||
| 11/19/2018 | Price change | $270,000-3.6%$274/sqft |
Source: Payan Realty #5195025 Report a problem | ||
Public tax history
| Year | Property taxes | Tax assessment |
|---|---|---|
| 2025 | $2,189 -2% | $22,940 -9.6% |
| 2024 | $2,235 +11% | $25,370 |
| 2023 | $2,013 +6.3% | $25,370 +34.9% |
Find assessor info on the county website
Neighborhood: 80221
Nearby schools
GreatSchools rating
- 4/10Adventure Elementary SchoolGrades: PK-6Distance: 0.4 mi
- NAValley View K-8Grades: K-8Distance: 0.6 mi
- 4/10Global Leadership AcademyGrades: 9-12Distance: 0.4 mi
Schools provided by the listing agent
- Elementary: Western Hills K-6
- Middle: Valley View K-8
- High: Academy
- District: Mapleton R-1
Source: REcolorado. This data may not be complete. We recommend contacting the local school district to confirm school assignments for this home.
Get a cash offer in 3 minutes
Find out how much your home could sell for in as little as 3 minutes with a no-obligation cash offer.
Estimated market value
$388,500
Get a cash offer in 3 minutes
Find out how much your home could sell for in as little as 3 minutes with a no-obligation cash offer.
Estimated market value
$388,500
