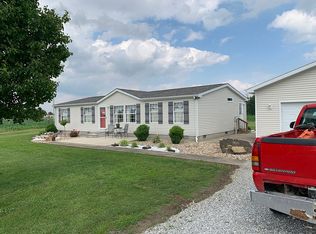Closed
$97,500
7401 E Karma Rd, Waltonville, IL 62894
2beds
960sqft
Single Family Residence
Built in 2012
1 Acres Lot
$101,600 Zestimate®
$102/sqft
$1,091 Estimated rent
Home value
$101,600
Estimated sales range
Not available
$1,091/mo
Zestimate® history
Loading...
Owner options
Explore your selling options
What's special
Welcome to your serene countryside retreat! This spacious 2-bedroom, 2-bathroom double-wide home offers the perfect blend of comfort and tranquility, nestled on a dead-end road on an acre. The open-concept layout seamlessly connects the living room, dining area, and kitchen, creating an inviting space for both relaxation and entertaining. Natural light floods the interior, illuminating the warm and inviting atmosphere throughout. Two generously sized bedrooms offer comfortable accommodations, and easy access to a nearby bathroom. The primary bedroom features an en-suite bath. Outside, you'll find plenty of space to enjoy the peaceful surroundings and soak in the sunshine. Don't miss your chance to make this charming countryside home yours. Schedule a showing today and experience the best of rural living in a serene and secluded setting!
Zillow last checked: 8 hours ago
Listing updated: February 04, 2026 at 12:49pm
Listing courtesy of:
Cory Capps 618-231-6548,
CAPPS REALTY
Bought with:
Hope Williams
DYNACONNECTIONS
Source: MRED as distributed by MLS GRID,MLS#: EB453320
Facts & features
Interior
Bedrooms & bathrooms
- Bedrooms: 2
- Bathrooms: 2
- Full bathrooms: 2
Primary bedroom
- Features: Flooring (Carpet), Bathroom (Full)
- Level: Main
- Area: 143 Square Feet
- Dimensions: 13x11
Bedroom 2
- Features: Flooring (Carpet)
- Level: Main
- Area: 130 Square Feet
- Dimensions: 13x10
Kitchen
- Features: Kitchen (Pantry), Flooring (Vinyl)
- Level: Main
- Area: 156 Square Feet
- Dimensions: 13x12
Laundry
- Features: Flooring (Vinyl)
- Level: Main
- Area: 36 Square Feet
- Dimensions: 6x6
Living room
- Features: Flooring (Carpet)
- Level: Main
- Area: 208 Square Feet
- Dimensions: 13x16
Heating
- Electric, Heat Pump
Cooling
- Central Air
Appliances
- Included: Dishwasher, Range, Refrigerator
Features
- Basement: Crawl Space,Egress Window
Interior area
- Total interior livable area: 960 sqft
Property
Parking
- Parking features: Gravel, No Garage
Lot
- Size: 1 Acres
- Features: Level
Details
- Parcel number: PART OF 1017100022
Construction
Type & style
- Home type: SingleFamily
- Architectural style: Ranch
- Property subtype: Single Family Residence
Materials
- Vinyl Siding
- Foundation: Block
Condition
- New construction: No
- Year built: 2012
Details
- Builder model: NA
Utilities & green energy
- Sewer: Aerobic Septic
- Water: Public
Community & neighborhood
Location
- Region: Waltonville
- Subdivision: None
Other
Other facts
- Body type: Double Wide
- Listing terms: FHA
Price history
| Date | Event | Price |
|---|---|---|
| 1/7/2025 | Sold | $97,500-15.2%$102/sqft |
Source: | ||
| 10/21/2024 | Contingent | $115,000$120/sqft |
Source: | ||
| 7/24/2024 | Price change | $115,000+5%$120/sqft |
Source: | ||
| 6/3/2024 | Price change | $109,500-15.8%$114/sqft |
Source: | ||
| 5/5/2024 | Listed for sale | $130,000$135/sqft |
Source: | ||
Public tax history
| Year | Property taxes | Tax assessment |
|---|---|---|
| 2024 | -- | $30,818 |
Find assessor info on the county website
Neighborhood: 62894
Nearby schools
GreatSchools rating
- 3/10Woodlawn Grade SchoolGrades: PK-8Distance: 4.1 mi
- 9/10Woodlawn High SchoolGrades: 9-12Distance: 4.3 mi
Schools provided by the listing agent
- Elementary: Woodlawn
- Middle: Woodlawn
- High: Woodlawn
Source: MRED as distributed by MLS GRID. This data may not be complete. We recommend contacting the local school district to confirm school assignments for this home.
Get pre-qualified for a loan
At Zillow Home Loans, we can pre-qualify you in as little as 5 minutes with no impact to your credit score.An equal housing lender. NMLS #10287.
