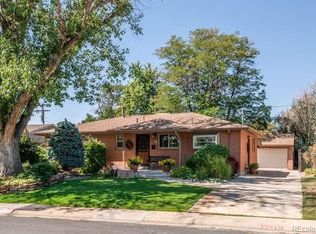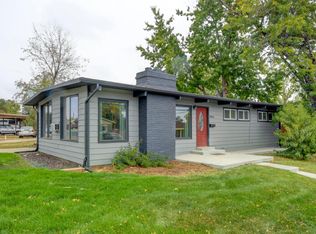Great Sweat equity or investor opportunity. No HOA! Good bones, new roof 2019, newer windows, sewer repair 2019 Furnace older but did check out in good working order. Corner lot with detached oversized 2 car garage, RV concrete parking pad, lots of off street parking. Home needs cosmetic updates, no structural concerns. Home sold as is! Electrical service needs an update if you are going to add updated lighting etc. Lots of potential.
This property is off market, which means it's not currently listed for sale or rent on Zillow. This may be different from what's available on other websites or public sources.

