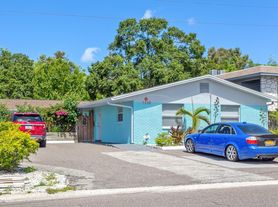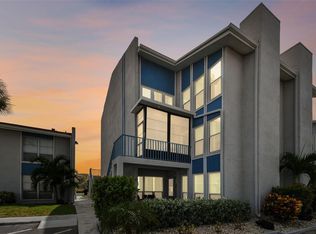Available as a monthly rental January, 2026, February, 2026 and April -December 2026 (seasonal rates apply)!
Available January & February 2026, and April - December, 2026. Welcome to this charming and spacious 4-bedroom, 2-bath block home situated on an oversized lot in a prime location! This well-maintained residence offers a blend of comfort, functionality, and outdoor appeal. Step inside to discover a thoughtfully designed layout featuring multiple flexible living spaces ideal for both relaxing and entertaining. The heart of the home is the beautifully updated kitchen, which showcases custom-built teak cabinets, newer stainless steel appliances, and abundant storage to meet all your culinary needs. The home also includes an all-weather screened-in porch, perfect for enjoying morning coffee or evening breezes year-round. A separate workshop provides the ideal space for hobbies, storage, or DIY projects. Enjoy your patio overlooking Azalea Park. Conveniently located near the Pinellas Trail, award-winning Gulf beaches, Tyrone Mall, and a variety of dining and entertainment options, this home combines tranquility with accessibility. Seasonal rates apply. 7-12 month tenancy rent is $3,100/month January - July rent is $5,250/month August $3,900 September $3,600 October $3,900 November $4,500 December $4,800 Application fee of $65/person over the age of 18 is required. Upon approval, a $100 tenant processing fee, $3,100 security deposit, and first month's rent is due. Short term rentals (6 months or shorter) will incur the sales & tourism tax. Tenant insurance and liability coverage is required for all properties and costs $45/month. Landlord would approve a 3 month minimum rental at $3,400/month. Lawn care would be provided for rental periods shorter than 6 months.
House for rent
$3,100/mo
7401 13th Ave N, Saint Petersburg, FL 33710
4beds
1,464sqft
Price may not include required fees and charges.
Singlefamily
Available now
No pets
Central air
In unit laundry
1 Carport space parking
Central
What's special
All-weather screened-in porchBeautifully updated kitchenCustom-built teak cabinetsAbundant storagePatio overlooking azalea parkOversized lotThoughtfully designed layout
- 150 days |
- -- |
- -- |
Travel times
Looking to buy when your lease ends?
With a 6% savings match, a first-time homebuyer savings account is designed to help you reach your down payment goals faster.
Offer exclusive to Foyer+; Terms apply. Details on landing page.
Facts & features
Interior
Bedrooms & bathrooms
- Bedrooms: 4
- Bathrooms: 2
- Full bathrooms: 2
Heating
- Central
Cooling
- Central Air
Appliances
- Included: Dishwasher, Dryer, Microwave, Oven, Refrigerator, Stove, Washer
- Laundry: In Unit, Inside
Features
- Individual Climate Control, Open Floorplan, Primary Bedroom Main Floor, Solid Wood Cabinets, Split Bedroom, Thermostat
Interior area
- Total interior livable area: 1,464 sqft
Video & virtual tour
Property
Parking
- Total spaces: 1
- Parking features: Carport, Covered
- Has carport: Yes
- Details: Contact manager
Features
- Stories: 1
- Exterior features: Heating system: Central, Inside, Open Floorplan, Pets - No, Primary Bedroom Main Floor, Repairs included in rent, Solid Wood Cabinets, Split Bedroom, Thermostat, Window Treatments
Details
- Parcel number: 183116446220040050
Construction
Type & style
- Home type: SingleFamily
- Property subtype: SingleFamily
Condition
- Year built: 1954
Community & HOA
Location
- Region: Saint Petersburg
Financial & listing details
- Lease term: Month To Month
Price history
| Date | Event | Price |
|---|---|---|
| 8/19/2025 | Price change | $3,100-3.1%$2/sqft |
Source: Stellar MLS #TB8391324 | ||
| 5/30/2025 | Listed for rent | $3,200$2/sqft |
Source: Stellar MLS #TB8391324 | ||
| 3/2/2022 | Sold | $400,000+8.1%$273/sqft |
Source: Public Record | ||
| 1/16/2022 | Pending sale | $370,000$253/sqft |
Source: | ||
| 1/14/2022 | Listed for sale | $370,000+393.3%$253/sqft |
Source: | ||

