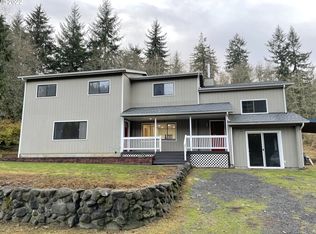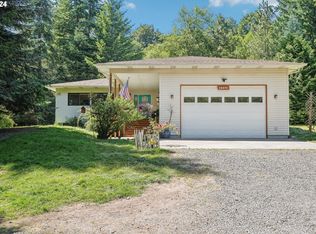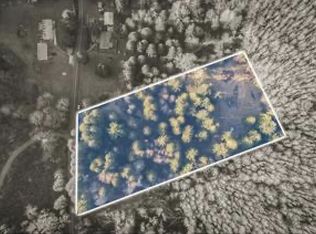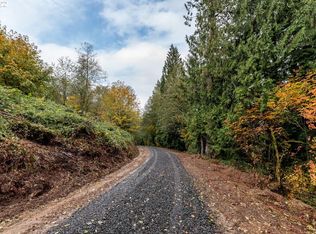Sold
Listed by:
Elizabeth Borders,
Windermere Northwest Living
Bought with: Realty One Group Pacifica
$638,000
74009 Doan Road, Rainier, OR 97048
4beds
3,051sqft
Single Family Residence
Built in 1980
1.84 Acres Lot
$631,500 Zestimate®
$209/sqft
$3,387 Estimated rent
Home value
$631,500
Estimated sales range
Not available
$3,387/mo
Zestimate® history
Loading...
Owner options
Explore your selling options
What's special
This private, peaceful, oasis has been meticulously maintained and improved. Open floor plan, loft, and large bedrooms create a lovely living space. Kitchen with quartz countertops and eating bar, large dining area for gatherings. Natural wood trim and ceilings let the beauty of this home shine. New heating and cooling, sunroom, metal roof, and wrap around decks. Primary on main. Park like grounds feature a spring fed pond, and creek. The mature landscaping gives blooms and new visual interest year round. Wisteria, Honeysuckle, Lilac, Apple, etc. Plenty of space for your hobbies in a well equipped shop, keep your yard tools in the sheds. This two bedroom, two bathroom home has a full one bedroom apartment above the shop.
Zillow last checked: 8 hours ago
Listing updated: September 20, 2024 at 10:28am
Listed by:
Elizabeth Borders,
Windermere Northwest Living
Bought with:
Frances Davis, 12124
Realty One Group Pacifica
Source: NWMLS,MLS#: 2271238
Facts & features
Interior
Bedrooms & bathrooms
- Bedrooms: 4
- Bathrooms: 4
- Full bathrooms: 2
- 3/4 bathrooms: 1
Heating
- Fireplace(s), Forced Air
Cooling
- Forced Air
Appliances
- Included: Dishwasher(s), Microwave(s), Refrigerator(s), Stove(s)/Range(s), Water Heater: Electric
Features
- Bath Off Primary, Dining Room, Loft
- Flooring: Ceramic Tile, Carpet
- Windows: Double Pane/Storm Window, Skylight(s)
- Basement: None
- Number of fireplaces: 1
- Fireplace features: Pellet Stove, Lower Level: 1, Fireplace
Interior area
- Total structure area: 2,548
- Total interior livable area: 3,051 sqft
Property
Parking
- Total spaces: 3
- Parking features: Detached Garage
- Garage spaces: 3
Features
- Levels: Two
- Stories: 2
- Patio & porch: Second Kitchen, Bath Off Primary, Ceramic Tile, Double Pane/Storm Window, Dining Room, Fireplace, Loft, Skylight(s), Solarium/Atrium, Vaulted Ceiling(s), Wall to Wall Carpet, Water Heater
- Has view: Yes
Lot
- Size: 1.84 Acres
- Dimensions: 1.84 acres
- Features: Paved, Secluded, Deck, Outbuildings, Shop
- Topography: Partial Slope,Rolling
- Residential vegetation: Fruit Trees, Garden Space, Wooded
Details
- Additional structures: ADU Beds: 1, ADU Baths: 1
- Parcel number: 19603
- Zoning description: PF-80,Jurisdiction: County
- Special conditions: Standard
Construction
Type & style
- Home type: SingleFamily
- Architectural style: Northwest Contemporary
- Property subtype: Single Family Residence
Materials
- Wood Siding
- Roof: Metal
Condition
- Very Good
- Year built: 1980
Utilities & green energy
- Sewer: Septic Tank
- Water: Individual Well
Community & neighborhood
Location
- Region: Rainier
- Subdivision: Oregon
Other
Other facts
- Listing terms: Cash Out,Conventional,VA Loan
- Cumulative days on market: 262 days
Price history
| Date | Event | Price |
|---|---|---|
| 9/18/2024 | Sold | $638,000-1.8%$209/sqft |
Source: | ||
| 8/14/2024 | Pending sale | $650,000$213/sqft |
Source: | ||
| 7/30/2024 | Listed for sale | $650,000$213/sqft |
Source: | ||
Public tax history
| Year | Property taxes | Tax assessment |
|---|---|---|
| 2024 | $3,678 +0.5% | $314,330 +3% |
| 2023 | $3,661 +5.5% | $305,180 +3% |
| 2022 | $3,471 +2.9% | $296,300 +3% |
Find assessor info on the county website
Neighborhood: 97048
Nearby schools
GreatSchools rating
- 4/10Hudson Park Elementary SchoolGrades: K-6Distance: 1.5 mi
- 6/10Rainier Jr/Sr High SchoolGrades: 7-12Distance: 1.5 mi

Get pre-qualified for a loan
At Zillow Home Loans, we can pre-qualify you in as little as 5 minutes with no impact to your credit score.An equal housing lender. NMLS #10287.



