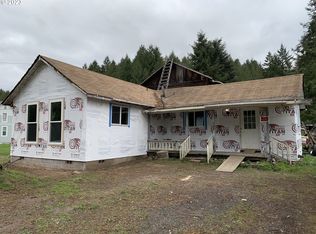Newly renovated, super clean, light & bright w/ skylights, vaulted ceilings & nice separation of space. On coast fork of Willamette. Close to lake & town. Very peaceful & quiet setting on 3.03 acres. Car port, small workshop & 2 decks. Level and usable property. Show and sell!
This property is off market, which means it's not currently listed for sale or rent on Zillow. This may be different from what's available on other websites or public sources.
