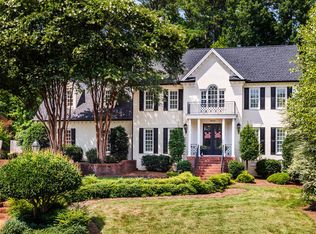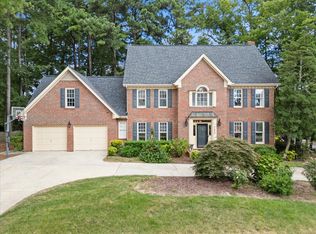Entertain in style in this majestic Georgian home located in North Ridge Estates! This home has undergone a complete renovation in 2017. The new open floor plan makes this stately home bright and modern with plenty of room to stretch out. Seller took on even the most expensive updates including new windows throughout, HVAC system, bathrooms, hardwood flooring, paint inside and out! Large bonus room with wet bar for game day! North ridge estate on the exterior with the new construction interior.
This property is off market, which means it's not currently listed for sale or rent on Zillow. This may be different from what's available on other websites or public sources.

