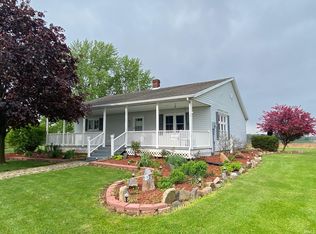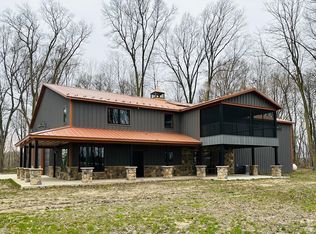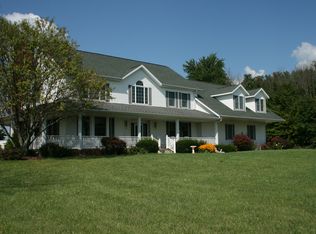Beautiful 16x34 indoor pool enclosed in a fantastic room with own deck for entertaining. The mailing address is Rochester, but property is closer to Argos. Sq. ft. as per assessor's sheet. Taxes are not correct at this time. Pocket doors, Andersen windows. Wetbar kitchen area. Walkout lower level, screened-in porch off deck, patio, 3 fireplaces, master suite includes a sitting room. Remc LP
This property is off market, which means it's not currently listed for sale or rent on Zillow. This may be different from what's available on other websites or public sources.



