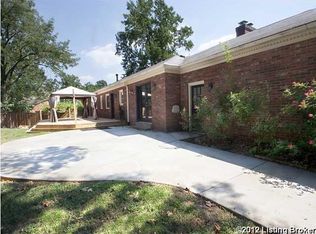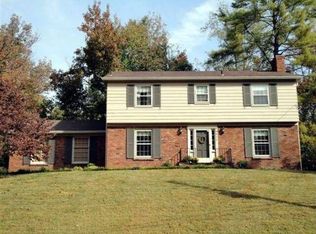Sold for $432,500 on 05/12/23
$432,500
7400 Springvale Dr, Spring Valley, KY 40241
4beds
3,272sqft
Single Family Residence
Built in 1965
0.32 Acres Lot
$465,900 Zestimate®
$132/sqft
$3,056 Estimated rent
Home value
$465,900
$443,000 - $494,000
$3,056/mo
Zestimate® history
Loading...
Owner options
Explore your selling options
What's special
Spring Valley Estates is an established neighborhood nestled in a park-like setting. Welcome home to Spring Vale, an all-brick, two-story Traditional home, offering 4 spacious bedrooms, two full and two half baths, a finished basement, fully fenced yard and attached two car garage. The foyer leads the main level powder room and to the living room with hardwood floors, fireplace, and built-in bookshelves. Off this room is a flex space, perfect as a sitting room or office. The kitchen and dining spaces offer the functionality to entertain many or gatherings for just a few with the kitchen overlooking the breakfast room and the formal dining room which has beautiful built-in shelving. Enjoy the park-like backyard from the sunroom or under the mature trees outside. Upstairs is the primary bedroom with ensuite bathroom featuring plenty of vanity and mirror space, separate from the shower/tub/toilet area. This bathroom adjoins the home's fourth bedroom which could be used as another bedroom or as an extension of the primary suite. The second and third bedroom are spacious with hardwood floors and ample closet space and are located conveniently by the second full bath. The lower level is very open and finished offering flexibility as a multi-use space. There is also ample storage space and a sizable laundry room. Be sure to view the 3D virtual tour and schedule your private showing today. Agents, please see agent notes.
Zillow last checked: 8 hours ago
Listing updated: January 02, 2025 at 09:20am
Listed by:
Tiffany Welsh 502-727-3500,
Homepage Realty
Bought with:
Melinda K Douglas, 191974
Source: GLARMLS,MLS#: 1635408
Facts & features
Interior
Bedrooms & bathrooms
- Bedrooms: 4
- Bathrooms: 4
- Full bathrooms: 2
- 1/2 bathrooms: 2
Primary bedroom
- Level: Second
Bedroom
- Level: Second
Bedroom
- Level: Second
Bedroom
- Level: Second
Half bathroom
- Level: First
Full bathroom
- Level: Second
Full bathroom
- Level: Second
Half bathroom
- Level: Basement
Breakfast room
- Level: First
Dining room
- Level: First
Kitchen
- Level: First
Laundry
- Level: Basement
Living room
- Level: First
Office
- Level: Basement
Other
- Level: Basement
Sitting room
- Level: First
Sun room
- Level: First
Heating
- Forced Air, Natural Gas
Cooling
- Central Air
Features
- Basement: Finished
- Number of fireplaces: 2
Interior area
- Total structure area: 2,517
- Total interior livable area: 3,272 sqft
- Finished area above ground: 2,517
- Finished area below ground: 755
Property
Parking
- Total spaces: 2
- Parking features: Attached, Entry Side
- Attached garage spaces: 2
Features
- Stories: 2
- Patio & porch: Patio, Porch
- Exterior features: See Remarks
- Fencing: Full
Lot
- Size: 0.32 Acres
Details
- Parcel number: 153800260000
Construction
Type & style
- Home type: SingleFamily
- Architectural style: Traditional
- Property subtype: Single Family Residence
Materials
- Wood Frame, Brick Veneer
- Foundation: Concrete Perimeter
- Roof: Shingle
Condition
- Year built: 1965
Utilities & green energy
- Sewer: Public Sewer
- Water: Public
- Utilities for property: Electricity Connected, Natural Gas Connected
Community & neighborhood
Location
- Region: Spring Valley
- Subdivision: Spring Valley Estates
HOA & financial
HOA
- Has HOA: No
Price history
| Date | Event | Price |
|---|---|---|
| 5/12/2023 | Sold | $432,500+1.8%$132/sqft |
Source: | ||
| 5/1/2023 | Pending sale | $425,000$130/sqft |
Source: | ||
| 4/28/2023 | Listed for sale | $425,000+13.3%$130/sqft |
Source: | ||
| 6/28/2021 | Sold | $375,000$115/sqft |
Source: | ||
| 6/1/2021 | Pending sale | $375,000$115/sqft |
Source: | ||
Public tax history
| Year | Property taxes | Tax assessment |
|---|---|---|
| 2021 | $3,533 +8.9% | $281,500 |
| 2020 | $3,243 | $281,500 |
| 2019 | $3,243 +7.6% | $281,500 |
Find assessor info on the county website
Neighborhood: Spring Valley
Nearby schools
GreatSchools rating
- 9/10Norton Elementary SchoolGrades: K-5Distance: 0.7 mi
- 5/10Kammerer Middle SchoolGrades: 6-8Distance: 1 mi
- 8/10Ballard High SchoolGrades: 9-12Distance: 1.2 mi

Get pre-qualified for a loan
At Zillow Home Loans, we can pre-qualify you in as little as 5 minutes with no impact to your credit score.An equal housing lender. NMLS #10287.
Sell for more on Zillow
Get a free Zillow Showcase℠ listing and you could sell for .
$465,900
2% more+ $9,318
With Zillow Showcase(estimated)
$475,218
