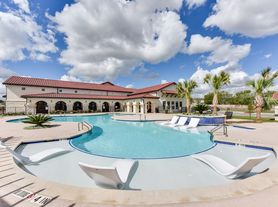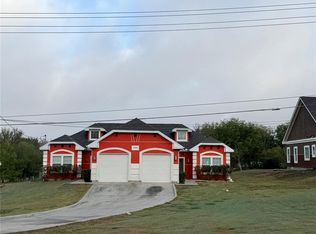Step right into this delightful haven, where modern elegance waltzes hand-in-hand with cozy comfort! The open floor plan invites you to dance from the living room to the dining area without missing a beatperfect for lazy Sundays or lively get-togethers. Soft, recessed lighting sets the mood, while ceiling fans gently swirl a breeze to keep things just right.
The kitchen? Oh, it's a dream come true for food lovers and midnight snackers alike! With its gleaming quartz island, charming backsplash, and deep basin sink ready for all your culinary adventures, you'll find yourself cooking (and showing off) in style.
When the day winds down, retreat to your tranquil bedroom hideawaycomplete with a walk-in closet big enough to make you twirl and a spa-like bathroom featuring dual vanities for that extra touch of luxury.
Nestled in the lively Del Valle community, this gem keeps you close to all the fun, food, and fresh air you could wish for. Don't just imagine itcome see it and fall in love today!
Bedrooms: 3
Bathrooms: 2.5
Square Footage: 1,690
Neighborhood: Del Valle
Year Built: 2024
PETS
- Pets negotiable. Non-refundable Pet Fee Required
- Monthly pet fee of $25 per pet
MISC.
- No Smoking On Property
- Application Fee is $75 per Adult
- $15 monthly MRA (admin fee)
- Application Turnaround Time is 1-2 Business Days
- Security Deposit: 90% of one month's rent
- Lease Initiation Fee upon approval: 10% of one month's rent
Apartment for rent
$1,900/mo
7400 Sparkling Light Dr #A, Del Valle, TX 78617
3beds
1,690sqft
Price may not include required fees and charges.
Apartment
Available Tue Dec 16 2025
Cats, small dogs OK
Ceiling fan
What's special
Open floor planRecessed lightingCharming backsplashCeiling fansTranquil bedroom hideawayWalk-in closetDual vanities
- 10 days |
- -- |
- -- |
Travel times
Looking to buy when your lease ends?
Consider a first-time homebuyer savings account designed to grow your down payment with up to a 6% match & a competitive APY.
Facts & features
Interior
Bedrooms & bathrooms
- Bedrooms: 3
- Bathrooms: 3
- Full bathrooms: 2
- 1/2 bathrooms: 1
Cooling
- Ceiling Fan
Appliances
- Included: Dishwasher, Microwave, Refrigerator, Stove
Features
- Ceiling Fan(s), Walk In Closet, Walk-In Closet(s)
Interior area
- Total interior livable area: 1,690 sqft
Property
Parking
- Details: Contact manager
Features
- Exterior features: Customized Backsplash, Dual Vanity, Kitchen Island, Large Basin Kitchen Sink, Open Floorplan, Quartz Countertops, Recessed lighting, Walk In Closet
Details
- Parcel number: 992042
Construction
Type & style
- Home type: Apartment
- Property subtype: Apartment
Building
Management
- Pets allowed: Yes
Community & HOA
Location
- Region: Del Valle
Financial & listing details
- Lease term: Contact For Details
Price history
| Date | Event | Price |
|---|---|---|
| 11/8/2025 | Listed for rent | $1,900+5.6%$1/sqft |
Source: Zillow Rentals | ||
| 11/21/2024 | Listing removed | $1,800$1/sqft |
Source: Zillow Rentals | ||
| 10/26/2024 | Price change | $1,800-7.7%$1/sqft |
Source: Zillow Rentals | ||
| 10/11/2024 | Listed for rent | $1,950$1/sqft |
Source: Zillow Rentals | ||
| 10/8/2024 | Sold | -- |
Source: Agent Provided | ||

