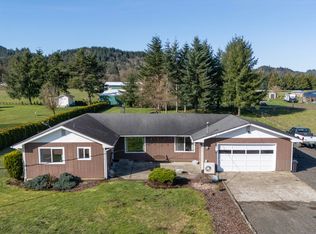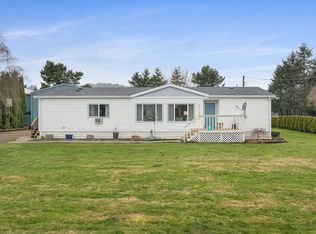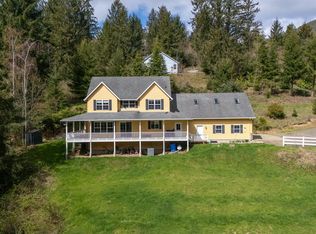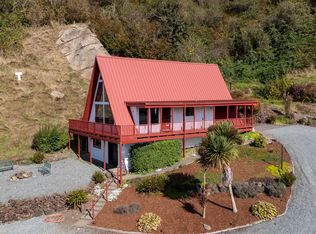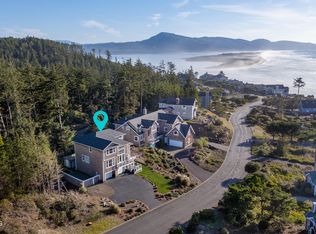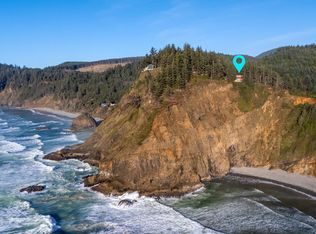FAMILY COMPOUND! Unique property consisting of 5.80 acres, a triple wide home, double wide guest home & barndominium style shop/barn. Step inside the main home from a covered deck to find luxury vinyl flooring, architectural details, a wood burning stove, dining area & kitchen nook. The spacious kitchen w/copper hardware, custom chicken wire pantry door & extra storage shows pride of ownership. Double doors open to a spacious en-suite bedroom w/skylights. A family room leads out to a huge covered patio, smokehouse, chicken coop & greenhouse. The 4BD/2BTH guest house offers hickory cabinets, a living & family room, en-suite master & an 18 x 72 covered patio w/hot tub. Upstairs in the barn there is a kitchenette, 2 bedrooms and living area. Downstairs-a storage loft, tack room & stall area.
Active
$1,300,000
7400 S Prairie Rd, Tillamook, OR 97141
3beds
3baths
2,560sqft
Est.:
Manufactured Home
Built in 1993
5.8 Acres Lot
$-- Zestimate®
$508/sqft
$-- HOA
What's special
Extra storageDining areaDouble wide guest homeCovered deckChicken coopTriple wide homeFamily room
- 320 days |
- 322 |
- 16 |
Zillow last checked: 8 hours ago
Listing updated: December 16, 2025 at 10:29am
Listed by:
Jennifer N Strohmaier 503-812-6078,
Rob Trost Real Estate - Tillam,
Debbie S Carr 503-812-8728,
Rob Trost Real Estate - Tillam
Source: OCMLS,MLS#: TC-22221
Facts & features
Interior
Bedrooms & bathrooms
- Bedrooms: 3
- Bathrooms: 3
Primary bedroom
- Description: Guest House
Bedroom 2
- Description: Guest House
Bedroom 3
- Description: Guest House
Primary bathroom
- Description: Guest House
Bathroom
- Description: Main House
Dining room
- Description: Guest House
Family room
- Description: Guest House
Kitchen
- Description: Guest House
Living room
- Description: Guest House
Utility room
- Description: Guest House
Heating
- Has Heating (Unspecified Type)
Cooling
- Has cooling: Yes
Appliances
- Included: Dryer, Dishwasher, Microwave, Refrigerator, Washer
Features
- Breakfast Bar, Storage, Walk-In Closet(s), Soaking Tub, Vaulted Ceiling(s), Breakfast Nook, Ceiling Fan(s)
- Flooring: Carpet, Vinyl
- Windows: Skylight(s), Vinyl Frames
- Basement: Crawl Space
- Fireplace features: Wood Burning
Interior area
- Total structure area: 2,560
- Total interior livable area: 2,560 sqft
- Finished area above ground: 0
Property
Parking
- Total spaces: 3
- Parking features: Detached Garage, Open, Off Street, RV Access/Parking
- Garage spaces: 3
Features
- Levels: One
- Stories: 1
- Fencing: Partial
- Has view: Yes
- View description: Mountain(s)
Lot
- Size: 5.8 Acres
- Features: Level
Details
- Additional structures: Barn(s)
- Parcel number: 2S09170000500
Construction
Type & style
- Home type: MobileManufactured
- Property subtype: Manufactured Home
Materials
- Other, Vinyl Siding
- Roof: Metal
Condition
- Year built: 1993
Utilities & green energy
- Sewer: Septic Tank
- Water: Public
- Utilities for property: Electricity Available
Community & HOA
HOA
- Has HOA: Yes
Location
- Region: Tillamook
Financial & listing details
- Price per square foot: $508/sqft
- Tax assessed value: $438,460
- Annual tax amount: $2,665
- Date on market: 4/12/2025
- Listing terms: Cash,Conventional
- Electric utility on property: Yes
- Road surface type: Gravel
- Body type: Triple Wide
Estimated market value
Not available
Estimated sales range
Not available
$2,964/mo
Price history
Price history
| Date | Event | Price |
|---|---|---|
| 4/12/2025 | Listed for sale | $1,300,000+283.5%$508/sqft |
Source: Tillamook County BOR #25-194 Report a problem | ||
| 5/3/2013 | Listing removed | $339,000$132/sqft |
Source: King Realty Report a problem | ||
| 12/6/2012 | Price change | $339,000-5.6%$132/sqft |
Source: King Realty Report a problem | ||
| 9/24/2012 | Price change | $359,000-4.3%$140/sqft |
Source: King Realty Report a problem | ||
| 5/22/2012 | Listed for sale | $375,000+581.8%$146/sqft |
Source: King Realty Report a problem | ||
| 5/2/1997 | Sold | $55,000$21/sqft |
Source: Agent Provided Report a problem | ||
Public tax history
Public tax history
| Year | Property taxes | Tax assessment |
|---|---|---|
| 2024 | $2,666 +0.6% | $266,503 +3% |
| 2023 | $2,651 +3.6% | $258,748 +3% |
| 2022 | $2,558 +3.1% | $251,216 +3% |
| 2021 | $2,482 +2.8% | $243,908 +3% |
| 2020 | $2,415 +2.5% | $236,813 +3% |
| 2019 | $2,355 +7.9% | $229,922 +7.9% |
| 2018 | $2,182 | $213,184 |
Find assessor info on the county website
BuyAbility℠ payment
Est. payment
$7,354/mo
Principal & interest
$6704
Property taxes
$650
Climate risks
Neighborhood: 97141
Nearby schools
GreatSchools rating
- 5/10South Prairie Elementary SchoolGrades: 2-3Distance: 0.7 mi
- 6/10Tillamook Junior High SchoolGrades: 7-8Distance: 3.8 mi
- 6/10Tillamook High SchoolGrades: 9-12Distance: 3.6 mi
