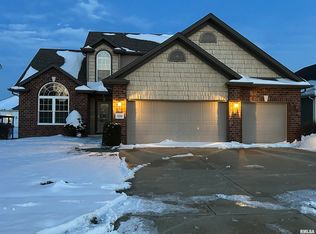Sold for $410,000 on 10/31/24
$410,000
7400 Royal Troon Ct, Springfield, IL 62711
5beds
3,100sqft
Single Family Residence, Residential
Built in 2016
9,100 Square Feet Lot
$433,200 Zestimate®
$132/sqft
$3,899 Estimated rent
Home value
$433,200
$403,000 - $464,000
$3,899/mo
Zestimate® history
Loading...
Owner options
Explore your selling options
What's special
Welcome to this stunning 5-bedroom, 3.5-bathroom, two-story home in the sought-after Piper Glen subdivision! With Chatham schools and Springfield address and utilities. Nestled in a golf cart-friendly neighborhood, this property offers not only a spacious living environment but a lifestyle of comfort and leisure. With tons of upgrades, you'll be impressed from the moment you step inside. The kitchen features beautiful granite countertops, providing the perfect space for meal prep and entertaining. In the winter, you'll love the oversized heated 3 car garage. The exterior is equally impressive, with a new pergola offering a perfect space for outdoor dining or relaxing, and an irrigation system that keeps the extra-large backyard green and pristine year-round – ideal for kids, pets, or future landscaping projects. Imagine the possibilities! Piper Glen also boasts fantastic amenities, including a community pool, golf course, pickleball courts, a playground, basketball courts, and access to the interurban walking trail for endless family fun and fitness. Whether you’re taking a stroll or riding a golf cart, you’ll love the peaceful, friendly atmosphere this subdivision provides. This home is move-in ready and perfect for those looking for a blend of style, comfort, and community in one of the area’s most desirable neighborhoods! Don’t miss the chance to make this your new home!
Zillow last checked: 8 hours ago
Listing updated: November 04, 2024 at 12:03pm
Listed by:
Jami R Winchester Mobl:217-306-1000,
The Real Estate Group, Inc.
Bought with:
Joshua F Kruse, 475144896
The Real Estate Group, Inc.
Source: RMLS Alliance,MLS#: CA1031696 Originating MLS: Capital Area Association of Realtors
Originating MLS: Capital Area Association of Realtors

Facts & features
Interior
Bedrooms & bathrooms
- Bedrooms: 5
- Bathrooms: 4
- Full bathrooms: 3
- 1/2 bathrooms: 1
Bedroom 1
- Level: Upper
- Dimensions: 17ft 0in x 14ft 0in
Bedroom 2
- Level: Upper
- Dimensions: 13ft 0in x 12ft 0in
Bedroom 3
- Level: Upper
- Dimensions: 13ft 0in x 12ft 0in
Bedroom 4
- Level: Upper
- Dimensions: 10ft 0in x 10ft 0in
Bedroom 5
- Level: Basement
- Dimensions: 12ft 0in x 9ft 0in
Basement level
- Area: 850
Kitchen
- Level: Main
- Dimensions: 21ft 0in x 15ft 0in
Main level
- Area: 1020
Upper level
- Area: 1230
Heating
- Forced Air
Cooling
- Central Air
Appliances
- Included: Dishwasher, Disposal, Microwave, Range, Refrigerator, Gas Water Heater
Features
- Vaulted Ceiling(s)
- Basement: Full,Partially Finished
- Number of fireplaces: 1
- Fireplace features: Family Room, Gas Log
Interior area
- Total structure area: 2,250
- Total interior livable area: 3,100 sqft
Property
Parking
- Total spaces: 3
- Parking features: Attached
- Attached garage spaces: 3
Features
- Levels: Two
- Patio & porch: Patio
Lot
- Size: 9,100 sqft
- Dimensions: 70 x 130
- Features: Corner Lot, Level
Details
- Parcel number: 29060105040
Construction
Type & style
- Home type: SingleFamily
- Property subtype: Single Family Residence, Residential
Materials
- Brick, Vinyl Siding
- Roof: Shingle
Condition
- New construction: No
- Year built: 2016
Utilities & green energy
- Sewer: Public Sewer
- Water: Public
Community & neighborhood
Location
- Region: Springfield
- Subdivision: Piper Glen
HOA & financial
HOA
- Has HOA: Yes
- HOA fee: $250 annually
Price history
| Date | Event | Price |
|---|---|---|
| 10/31/2024 | Sold | $410,000-1.2%$132/sqft |
Source: | ||
| 9/23/2024 | Pending sale | $415,000$134/sqft |
Source: | ||
| 9/7/2024 | Listed for sale | $415,000+10.7%$134/sqft |
Source: | ||
| 5/27/2022 | Sold | $374,900$121/sqft |
Source: | ||
| 4/16/2022 | Pending sale | $374,900$121/sqft |
Source: | ||
Public tax history
| Year | Property taxes | Tax assessment |
|---|---|---|
| 2024 | $8,818 +4.3% | $122,664 +9.5% |
| 2023 | $8,455 +10.3% | $112,042 +6% |
| 2022 | $7,663 +14% | $105,741 +14.2% |
Find assessor info on the county website
Neighborhood: 62711
Nearby schools
GreatSchools rating
- 9/10Glenwood Elementary SchoolGrades: K-4Distance: 0.7 mi
- 7/10Glenwood Middle SchoolGrades: 7-8Distance: 2.7 mi
- 7/10Glenwood High SchoolGrades: 9-12Distance: 0.8 mi

Get pre-qualified for a loan
At Zillow Home Loans, we can pre-qualify you in as little as 5 minutes with no impact to your credit score.An equal housing lender. NMLS #10287.
