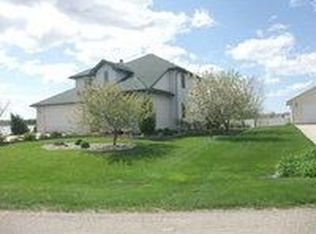SUPERB CRAFTSMAN STYLE LAKEFRONT HOME on SPRAWLING PRIVATE, ALL SPORTS 600+ ACRE WATERFRONT SETTING. 330 FEET OF PRIVATE FRONTAGE. JUST A SHORT DRIVE FROM ANN ARBOR OR TOLEDO! SUNRISE VIEWS THAT WILL TAKE YOUR BREATH AWAY. Privacy abounds. Hard to see neighboring houses. Kitchen is a delight, with a warm, grand, open, inviting atmosphere which includes large granite peninsula & an abundance of counter top space, custom cabinets & more. This chef's delight has been designed for open fun entertaining & food prep. Dedicated large dining space nearby with two sided massive stone fireplace, making this the IDEAL host's spread. Walk in pantry, custom details, it all spills out to graceful screened in porch area for morning coffee & quiet evening contemplation. Windows & light have been carefully considered in design to make the best of the beautiful level lot surrounded by water. Leaded transoms & many custom details. Wood work is top notch throughout the home. First floor master with
This property is off market, which means it's not currently listed for sale or rent on Zillow. This may be different from what's available on other websites or public sources.

