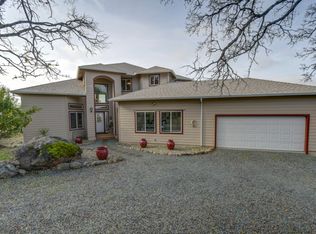MOTIVATED SELLER - All offers considered. Beautiful park like setting. This property is secluded with amazing valley and mountain views. It has all new waterproof luxury vinyl flooring, whole house vacuum, whole house fan, on demand hot water and a main floor primary that has a lovely sun room patio. The vaulted great room ceiling gives a airy open feel to the room. There are several fruit trees and pressurized BVID irrigation. Easy drive to Msvl/YC/BAFB as well as Grass Valley. Close to the lakes, rivers and all the great foothill outdoor activities. It's a must see!
This property is off market, which means it's not currently listed for sale or rent on Zillow. This may be different from what's available on other websites or public sources.

