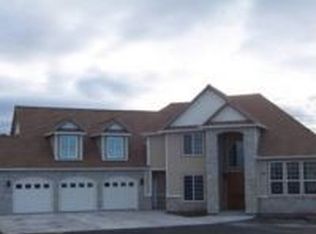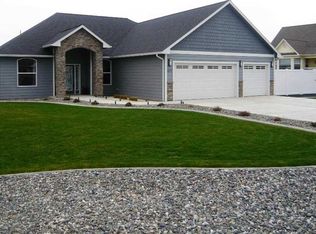This home has the WOW factor, located in the Harvest Vista subdivision. 5 bedrooms plus a large bonus room, 3 and 3/4 baths, large living room and formal dining room, completely custom kitchen with stainless steal appliances includes double ovens, gas range, refrigerator, dishwasher kitchen dining area as well that all opens up to a main floor family room. Large main floor laundry room includes front load washer/dryer, 2 stairways the grand staircase comes on the beautiful entry way and another stairway by the family room. Awesome master suite with fireplace. Outside living includes a sport pool & pool house w/separate bathroom, entertaining space, fenced yard. Plenty of parking & 3 car garage. Contact Melissa 509-751-2557, to schedule your showing.
This property is off market, which means it's not currently listed for sale or rent on Zillow. This may be different from what's available on other websites or public sources.


