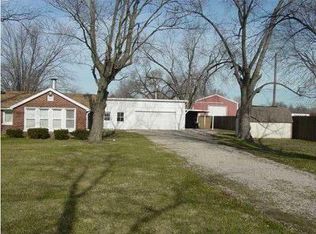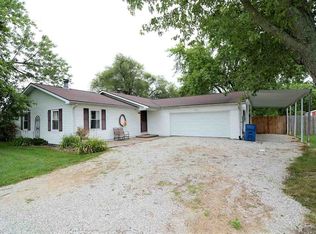Charming country home just minutes from city conveniences. Listen to the birds as you relax on your full-length covered front porch or to the wind whisper through the trees from your two backyard patios. Enjoy the rustic feel of the real wood paneling on the ceiling and walls and the rough-hewn beams in the living room and kitchen. Hardwood floors throughout main level. Huge living room with gas fireplace, eat-in kitchen, dining room with French doors leading to patio. New kitchen floor and new gutters in 2014. Master bedroom has his and her closets. Great playhouse for the youngster in your life. Roof 3 years old. Windows 4 years old. New furnace and water heater in 2014. New vanity and medicine cabinet. Lots of storage room in attic. Red storage shed. Large outbuilding has insulation and concrete floor, water, and electric and a 2-car carport.
This property is off market, which means it's not currently listed for sale or rent on Zillow. This may be different from what's available on other websites or public sources.


