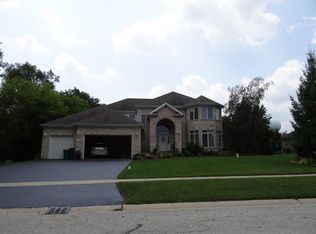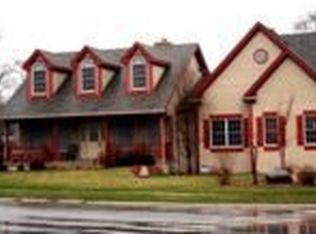SEE NEW PICS...LOTS OF CHANGES 2020!! Fabulous, Updated, Upgraded, Move-In Ready Custom Home! ***GREAT NEWS! Tax Assessment Lowered-See Details Below!***Excellent Floor Plan & Flow For Daily Living & Entertaining! Amazing Amount Of Storage. 9' Ceilings On 1st Floor. All Bedrooms/Living Areas VERY SPACIOUS With Over 5000 SF Finished Space. Gorgeous Three Season Room. Amazing IN-LAW/GUEST QUARTERS/ OFFICE SUITE OR FIRST FLOOR MASTER BEDROOM With Private Entrance, Living Area, Full Bath And Bedroom! Wooded And Private Large Back Yard. FIVE Spacious Bedrooms, FOUR Full Baths And TWO Half Baths! Hickory HARDWOOD FLOORS Just Beautifully Refinished. All Stainless Steel Appliances. NEW 2020: Oven, Cooktop, Dishwasher, Updated Fixtures and Hardware, AND NEW Granite Counters IN Spacious Laundry Room! True Full Basement Partially Finished With HUGE REcreation Room, Multiple Ample Storage Areas And Half Bath. All Bedrooms Have Direct Access To A Private Bath. Gourmet Kitchen With Granite Countertops, Butler Pantry/Wet Bar Plus HUGE Walk-In Pantry, Center Island, Breakfast Nook. Two Sets Of French Pocket Doors Can Completely Close Off Family And Living Rooms For Privacy, If Desired. Popular Northwood Acres, A Subdivision Of Fine Custom Homes Right In The Heart Of Cary! Lovingly Cared For, Updated & Maintained for YOU!:**** "The 2019 taxes will be based upon a $30,000+ lowered assessment of $136,507 (Market value of $409,562). At the NEW 2019 assessment and the CURRENT 2018 tax rate of 9.716895%, the approximate tax reduction could amount to $2,930.51. The potential change on the tax bill is only an estimate using the known assessment and tax rate. Property owner will not be liable for any variation from the estimated tax savings noted herein." Please See Additional Info And Make An Appointment To Show Or Preview This Amazing Home!
This property is off market, which means it's not currently listed for sale or rent on Zillow. This may be different from what's available on other websites or public sources.


