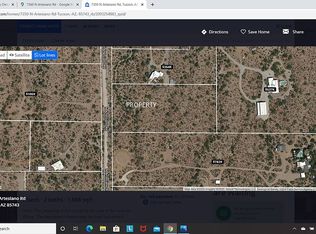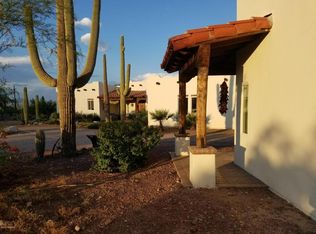Sold for $1,078,000
$1,078,000
7400 N Artesiano Rd, Tucson, AZ 85743
8beds
5,416sqft
Single Family Residence
Built in 1960
10 Acres Lot
$1,065,700 Zestimate®
$199/sqft
$3,577 Estimated rent
Home value
$1,065,700
$980,000 - $1.16M
$3,577/mo
Zestimate® history
Loading...
Owner options
Explore your selling options
What's special
Nestled on 10 lush acres at the base of Safford Peak (Sombrero Peak) in Northwest Tucson, this unique property offers a spacious main home, a private guest house, and stunning panoramic views from the second-floor loft and patio. Perfect for horse enthusiasts, it features stables, a riding pen, and ample open space, all complemented by a sparkling pool and lush vegetation. The property is served by a private 700-foot well, ensuring long-term water security, and is zoned SR (Suburban Ranch), allowing for up to three parcels--ideal for maintaining privacy or future development. This serene retreat combines character, charm, and endless possibilities, just minutes from city conveniences.
Zillow last checked: 8 hours ago
Listing updated: April 15, 2025 at 05:10am
Listed by:
Randy Scott Maier 520-664-6603,
OMNI Homes International
Bought with:
Darlene J Bossler
OMNI Homes International
Source: MLS of Southern Arizona,MLS#: 22430638
Facts & features
Interior
Bedrooms & bathrooms
- Bedrooms: 8
- Bathrooms: 5
- Full bathrooms: 4
- 1/2 bathrooms: 1
Primary bathroom
- Features: Double Vanity, Exhaust Fan, Shower & Tub
Dining room
- Description: Eat In Kitchen
- Features: Formal Dining Room
Kitchen
- Description: Pantry: Closet,Countertops: Corian/tile
- Features: Lazy Susan
Living room
- Features: Off Kitchen
Heating
- Electric, Heat Pump
Cooling
- Central Air
Appliances
- Included: Dishwasher, Electric Cooktop, Electric Oven, Electric Range, Exhaust Fan, Microwave, Dryer, Washer, Water Heater: Electric, Appliance Color: Stainless
- Laundry: Laundry Room, Storage
Features
- Beamed Ceilings, Ceiling Fan(s), Split Bedroom Plan, Storage, High Speed Internet, Family Room, Living Room, Interior Steps, Den, Loft, Storage, Studio, Workshop
- Flooring: Ceramic Tile, Concrete
- Windows: Window Covering: Stay
- Has basement: No
- Number of fireplaces: 1
- Fireplace features: Wood Burning, Wood Burning Stove, Kitchen, Living Room
Interior area
- Total structure area: 5,416
- Total interior livable area: 5,416 sqft
Property
Parking
- Total spaces: 3
- Parking features: RV Access/Parking, Detached, Gravel
- Carport spaces: 3
- Has uncovered spaces: Yes
- Details: RV Parking: Space Available
Accessibility
- Accessibility features: None
Features
- Levels: Two
- Stories: 2
- Patio & porch: Covered, Patio, Ramada
- Has private pool: Yes
- Pool features: Solar Cover, Conventional
- Spa features: None
- Fencing: Block,Stucco Finish
- Has view: Yes
- View description: Mountain(s), Panoramic, Rural, Sunrise, Sunset
Lot
- Size: 10 Acres
- Dimensions: 300 x 1287 x 330 x 1283
- Features: Dividable Lot, East/West Exposure, North/South Exposure, Landscape - Front: Desert Plantings, Low Care, Natural Desert, Shrubs, Trees, Landscape - Rear: Desert Plantings, Low Care, Natural Desert, Shrubs, Trees
Details
- Additional structures: Gazebo, Workshop, Guest House
- Parcel number: 22129014B
- Zoning: SR
- Special conditions: Standard
- Horses can be raised: Yes
- Horse amenities: Horse Facilities
Construction
Type & style
- Home type: SingleFamily
- Architectural style: Ranch
- Property subtype: Single Family Residence
Materials
- Concrete Block, Stone
- Roof: Built-Up - Reflect,Metal
Condition
- Existing
- New construction: No
- Year built: 1960
Utilities & green energy
- Electric: Tep
- Gas: None
- Sewer: Septic Tank
- Water: Private Well
- Utilities for property: Phone Connected
Community & neighborhood
Security
- Security features: Wrought Iron Security Door
Community
- Community features: None
Location
- Region: Tucson
- Subdivision: Unsubdivided
HOA & financial
HOA
- Has HOA: No
Other
Other facts
- Listing terms: Cash,Conventional,Submit
- Ownership: Fee (Simple)
- Ownership type: Sole Proprietor
- Road surface type: Dirt
Price history
| Date | Event | Price |
|---|---|---|
| 4/14/2025 | Sold | $1,078,000-10.2%$199/sqft |
Source: | ||
| 4/14/2025 | Pending sale | $1,200,000$222/sqft |
Source: | ||
| 1/5/2025 | Contingent | $1,200,000$222/sqft |
Source: | ||
| 12/19/2024 | Listed for sale | $1,200,000+153.7%$222/sqft |
Source: | ||
| 4/30/2001 | Sold | $473,000+294.2%$87/sqft |
Source: Public Record Report a problem | ||
Public tax history
| Year | Property taxes | Tax assessment |
|---|---|---|
| 2025 | $6,279 +4.5% | $61,955 -7.1% |
| 2024 | $6,007 +7.4% | $66,717 +21.4% |
| 2023 | $5,591 -36.1% | $54,937 +24% |
Find assessor info on the county website
Neighborhood: Tucson Mountains
Nearby schools
GreatSchools rating
- 8/10Coyote Trail Elementary SchoolGrades: PK-6Distance: 1.2 mi
- 3/10Marana Middle SchoolGrades: 7-8Distance: 9.3 mi
- 6/10Marana High SchoolGrades: 9-12Distance: 6.1 mi
Schools provided by the listing agent
- Elementary: Coyote Trail
- Middle: Marana
- High: Marana
- District: Marana
Source: MLS of Southern Arizona. This data may not be complete. We recommend contacting the local school district to confirm school assignments for this home.
Get a cash offer in 3 minutes
Find out how much your home could sell for in as little as 3 minutes with a no-obligation cash offer.
Estimated market value$1,065,700
Get a cash offer in 3 minutes
Find out how much your home could sell for in as little as 3 minutes with a no-obligation cash offer.
Estimated market value
$1,065,700

