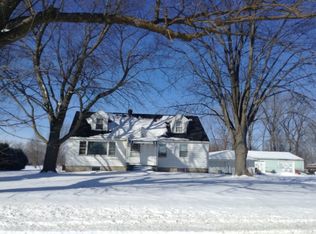Sold for $419,900 on 05/02/25
$419,900
7400 Michigan Rd, Bay City, MI 48706
3beds
4,666sqft
Single Family Residence
Built in 1997
0.86 Acres Lot
$439,300 Zestimate®
$90/sqft
$2,706 Estimated rent
Home value
$439,300
$400,000 - $479,000
$2,706/mo
Zestimate® history
Loading...
Owner options
Explore your selling options
What's special
On the 11th hole of the Bay City Country Club, and the perfect Gathering Place, with Great Room open design. Storage like no other, sparkling hardwood flooring in beautiful Oak kitchen and dining area. Massive Master Suite with 5 piece private bath offering a Jetted tub! The basement is mostly finished with a 73 x 30 Rec Room, 23 x 16 Work Room, Egress window, 2 furnaces, back up sump pump. The brick patio measures 62 x 20 with an amazing view. Wait until you see the Garage!! Really could house 4 cars if needed, finished plus attic storage above. You do not want to miss this meticulously clean and stunning home and property. Sprinkler system, incredible landscaping, something for everyone!
Zillow last checked: 8 hours ago
Listing updated: May 05, 2025 at 08:31am
Listed by:
Joan Fehrenbach 989-860-2167,
RE/MAX Results
Bought with:
Cassie Cohoon, 6501414670
Modern Realty
Source: MiRealSource,MLS#: 50166687 Originating MLS: Bay County REALTOR Association
Originating MLS: Bay County REALTOR Association
Facts & features
Interior
Bedrooms & bathrooms
- Bedrooms: 3
- Bathrooms: 4
- Full bathrooms: 3
- 1/2 bathrooms: 1
Bedroom 1
- Features: Carpet
- Level: First
- Area: 364
- Dimensions: 26 x 14
Bedroom 2
- Features: Carpet
- Level: First
- Area: 156
- Dimensions: 13 x 12
Bedroom 3
- Features: Carpet
- Level: First
- Area: 117
- Dimensions: 13 x 9
Bathroom 1
- Features: Ceramic
- Level: First
Bathroom 2
- Features: Ceramic
- Level: First
Bathroom 3
- Features: Ceramic
- Level: Basement
Dining room
- Features: Wood
- Level: First
- Area: 150
- Dimensions: 15 x 10
Family room
- Features: Carpet
- Level: First
- Area: 272
- Dimensions: 17 x 16
Kitchen
- Features: Wood
- Level: First
- Area: 192
- Dimensions: 16 x 12
Living room
- Features: Carpet
- Level: First
- Area: 550
- Dimensions: 25 x 22
Heating
- Forced Air, Natural Gas
Cooling
- Central Air
Appliances
- Included: Dishwasher, Disposal, Microwave, Range/Oven, Refrigerator, Trash Compactor, Gas Water Heater
- Laundry: First Floor Laundry
Features
- Sump Pump, Walk-In Closet(s), Pantry
- Flooring: Ceramic Tile, Hardwood, Carpet, Wood, Concrete
- Windows: Window Treatments
- Basement: Daylight,Full,Partially Finished,Sump Pump
- Number of fireplaces: 1
- Fireplace features: Gas, Living Room
Interior area
- Total structure area: 5,340
- Total interior livable area: 4,666 sqft
- Finished area above ground: 2,670
- Finished area below ground: 1,996
Property
Parking
- Total spaces: 3.5
- Parking features: Attached, Garage Door Opener
- Attached garage spaces: 3.5
Features
- Levels: One
- Stories: 1
- Patio & porch: Patio
- Exterior features: Lawn Sprinkler
- Has spa: Yes
- Spa features: Bath, Spa/Jetted Tub
- Frontage type: Road
- Frontage length: 132
Lot
- Size: 0.86 Acres
- Dimensions: 132 x 283
- Features: Near Golf Course, On Golf Course
Details
- Parcel number: 03001330002502
- Special conditions: Private
Construction
Type & style
- Home type: SingleFamily
- Architectural style: Traditional
- Property subtype: Single Family Residence
Materials
- Brick, Vinyl Siding
- Foundation: Basement
Condition
- Year built: 1997
Utilities & green energy
- Sewer: Public Sanitary
- Water: Public
Community & neighborhood
Location
- Region: Bay City
- Subdivision: No
Other
Other facts
- Listing agreement: Exclusive Right To Sell
- Listing terms: Cash,Conventional
Price history
| Date | Event | Price |
|---|---|---|
| 5/2/2025 | Sold | $419,900-2.3%$90/sqft |
Source: | ||
| 4/6/2025 | Pending sale | $429,900$92/sqft |
Source: | ||
| 4/4/2025 | Listed for sale | $429,900$92/sqft |
Source: | ||
| 3/28/2025 | Pending sale | $429,900$92/sqft |
Source: | ||
| 3/25/2025 | Contingent | $429,900$92/sqft |
Source: | ||
Public tax history
| Year | Property taxes | Tax assessment |
|---|---|---|
| 2024 | $5,445 +5.1% | $220,700 +5.5% |
| 2023 | $5,183 +7.8% | $209,150 +18.3% |
| 2022 | $4,810 +2.4% | $176,750 +9% |
Find assessor info on the county website
Neighborhood: 48706
Nearby schools
GreatSchools rating
- 5/10Mackensen Elementary SchoolGrades: K-5Distance: 3.8 mi
- 6/10Western Middle SchoolGrades: 6-8Distance: 8.6 mi
- 6/10Bay City Western High SchoolGrades: 9-12Distance: 8.6 mi
Schools provided by the listing agent
- District: Bay City School District
Source: MiRealSource. This data may not be complete. We recommend contacting the local school district to confirm school assignments for this home.

Get pre-qualified for a loan
At Zillow Home Loans, we can pre-qualify you in as little as 5 minutes with no impact to your credit score.An equal housing lender. NMLS #10287.
