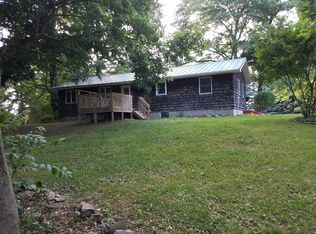Back on Market. Another chance to purchase this great home with land. Updated farm house features living room with vaulted ceilings and sky lights. Updated kitchen with island. Open concept floor plan. . Bathroom updated. Newer windows. House roof 2017, garage roof 2019 Furnace and Tankless Hot water 2019. Plumbing ready for 2nd floor bath.
This property is off market, which means it's not currently listed for sale or rent on Zillow. This may be different from what's available on other websites or public sources.
