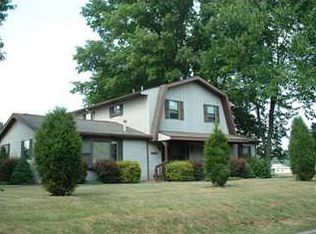Closed
$629,900
7400 Jenner Rd, Chandler, IN 47610
5beds
4,010sqft
Single Family Residence
Built in 1987
2.5 Acres Lot
$642,600 Zestimate®
$--/sqft
$3,155 Estimated rent
Home value
$642,600
$610,000 - $681,000
$3,155/mo
Zestimate® history
Loading...
Owner options
Explore your selling options
What's special
One Owner Brick Home with VERY WELCOMING 52' front porch for your enjoyment! This Finished Basement is Bright & Open with WALKOUT to Patio with water feature. So much to offer including 4010 SF of living space & 2.5 ACRES of NATURE near Rolling Hills Country Club. This TRUELY better than NEW Home FEATURES FEHRENBACHER Custom Cabinets, 7' Granite Island, Jenn-Air appliances. Quality is also apparent in the Fehrenbacher solid wood doors & custom arched doorway moldings. You will notice in 2016 this home was tastefully remodeled including Hardwood flooring on main level, Beautiful Pella Windows & High Efficiency HVAC units. This GOURMET Eat-In Kitchen is the HEART OF THE HOME with French doors exiting to sprawling Patio spaces and Exterior Fireplace. The Laundry is perfectly located off Kitchen. There is a PANTRY. A second dining area is located on lower level with bar and game room. There is attic storage with easy access from 2nd level, 28' X 29 attached garage & a Workshop offers additional Attic Storage. Use this Sunroom 12 months/Year with its own heat and A/C. A Great spot for hobbies. Exit the sunroom onto a decorative Patio with Fireplace for enjoying evenings in the country. There are 4 FULL BATHS & 5 bedrooms (one is being used as an extension of the Master Suite). The floor plan allows for In-Law living quarters on Lower Level. There are 2 Fireplaces which can burn wood, both are currently Gas. The Office spaces allow multiple family members to work from home. Security system with Monitor & 6 cameras included. The Garage has power source to run a Generator, the Patio has power in place for a Hot Tub.
Zillow last checked: 8 hours ago
Listing updated: October 05, 2023 at 08:37am
Listed by:
Sharon McIntosh Office:812-853-3381,
F.C. TUCKER EMGE
Bought with:
Dylan Krohn, RB19000887
F.C. TUCKER EMGE
Source: IRMLS,MLS#: 202334946
Facts & features
Interior
Bedrooms & bathrooms
- Bedrooms: 5
- Bathrooms: 4
- Full bathrooms: 4
- Main level bedrooms: 3
Bedroom 1
- Level: Main
Bedroom 2
- Level: Main
Dining room
- Level: Basement
- Area: 288
- Dimensions: 24 x 12
Family room
- Level: Basement
- Area: 255
- Dimensions: 17 x 15
Kitchen
- Level: Main
- Area: 357
- Dimensions: 21 x 17
Living room
- Level: Main
- Area: 240
- Dimensions: 20 x 12
Heating
- Natural Gas
Cooling
- Central Air
Appliances
- Included: Disposal, Dishwasher, Microwave, Refrigerator, Electric Range, Gas Water Heater, Water Softener Owned
- Laundry: Main Level
Features
- Bar, Breakfast Bar, Ceiling Fan(s), Walk-In Closet(s), Stone Counters, Crown Molding, Eat-in Kitchen, Kitchen Island, Pantry, Main Level Bedroom Suite, Great Room, Custom Cabinetry
- Flooring: Hardwood, Carpet
- Doors: Six Panel Doors
- Windows: Double Pane Windows, Blinds
- Basement: Walk-Out Access,Finished,Sump Pump
- Attic: Storage
- Number of fireplaces: 2
- Fireplace features: Family Room, Living Room, Gas Log
Interior area
- Total structure area: 4,139
- Total interior livable area: 4,010 sqft
- Finished area above ground: 2,398
- Finished area below ground: 1,612
Property
Parking
- Total spaces: 2.5
- Parking features: Attached, Garage Door Opener
- Attached garage spaces: 2.5
Features
- Levels: One and One Half
- Stories: 1
- Patio & porch: Patio, Porch Covered
- Exterior features: Fire Pit, Workshop
- Fencing: None
Lot
- Size: 2.50 Acres
- Dimensions: 165 X 660
- Features: Few Trees, Sloped, Rural
Details
- Parcel number: 871211200061.000019
- Other equipment: Sump Pump
Construction
Type & style
- Home type: SingleFamily
- Architectural style: Traditional,Walkout Ranch
- Property subtype: Single Family Residence
Materials
- Brick
- Roof: Composition
Condition
- New construction: No
- Year built: 1987
Utilities & green energy
- Sewer: Septic Tank
- Water: City
Community & neighborhood
Security
- Security features: Closed Circuit Camera(s)
Location
- Region: Chandler
- Subdivision: None
Other
Other facts
- Listing terms: Cash,Conventional,FHA,VA Loan
Price history
| Date | Event | Price |
|---|---|---|
| 10/4/2023 | Sold | $629,900 |
Source: | ||
| 9/26/2023 | Pending sale | $629,900 |
Source: | ||
| 9/25/2023 | Listed for sale | $629,900 |
Source: | ||
Public tax history
| Year | Property taxes | Tax assessment |
|---|---|---|
| 2024 | $2,315 +5.7% | $413,000 +41.6% |
| 2023 | $2,191 +22.6% | $291,600 +8.6% |
| 2022 | $1,787 +8.1% | $268,400 +25.1% |
Find assessor info on the county website
Neighborhood: 47610
Nearby schools
GreatSchools rating
- 8/10John High Castle Elementary SchoolGrades: PK-5Distance: 1.6 mi
- 9/10Castle North Middle SchoolGrades: 6-8Distance: 1.4 mi
- 9/10Castle High SchoolGrades: 9-12Distance: 2 mi
Schools provided by the listing agent
- Elementary: Castle
- Middle: Castle North
- High: Castle
- District: Warrick County School Corp.
Source: IRMLS. This data may not be complete. We recommend contacting the local school district to confirm school assignments for this home.
Get pre-qualified for a loan
At Zillow Home Loans, we can pre-qualify you in as little as 5 minutes with no impact to your credit score.An equal housing lender. NMLS #10287.
Sell with ease on Zillow
Get a Zillow Showcase℠ listing at no additional cost and you could sell for —faster.
$642,600
2% more+$12,852
With Zillow Showcase(estimated)$655,452
