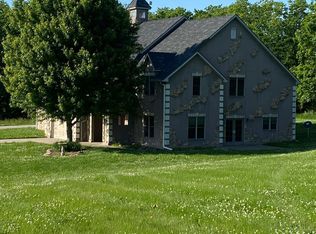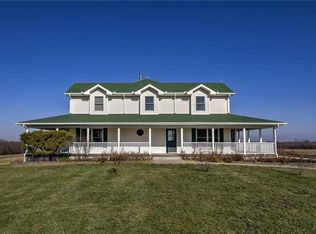60 Acre Country Estate - Everything about this immaculate 60 acre estate is impressive, yet it's been lovingly designed to comfortably entertain. This gorgeous property is a once-in-a-lifetime opportunity to own a warm, inviting 1.5 story home with 4 spacious bedrooms, 4.1 baths, amidst breathtaking, rolling acreage just north of Kansas City. The beautiful estate has a horse arena, stables, barn and a cabin overlooking the river. This property offers the finest in luxury finishes and serenity that's unparalleled. New Geothermal heating and cooling. This is not just a home and ranch - its the ultimate lifestyle.
This property is off market, which means it's not currently listed for sale or rent on Zillow. This may be different from what's available on other websites or public sources.

