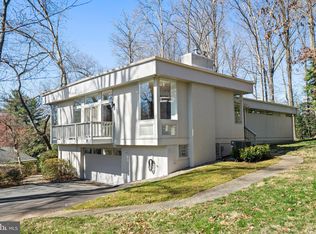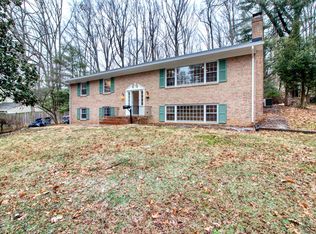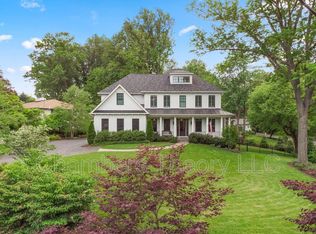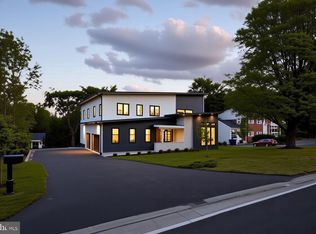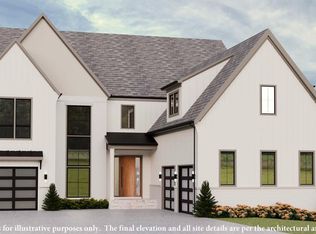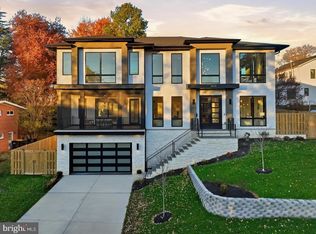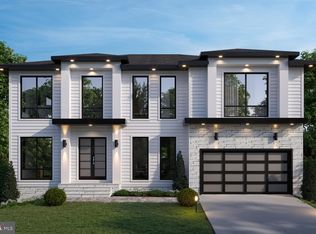Step into this extraordinary prairie-style residence—where modern elegance, timeless architecture, and thoughtful design meet—nestled in one of McLean’s most coveted neighborhoods.Offering over 7,450 square feet of beautifully finished living space, a BUILT-IN DUMBWAITER TO TRANSPORT YOUR GROCERIES, and a PRE-FRAMED ELEVATOR SHAFT for future installation, this home features 6 spacious bedrooms, 6 full spa-inspired bathrooms, 2 stylish powder rooms, and a 3-car garage. EV-ready and meticulously crafted, it’s a showcase of sophistication and functionality. Premium Pella Lifestyle black windows and a sunlit walk-up basement further elevate its appeal.A grand two-story foyer welcomes you inside, where soaring ceilings and natural light highlight the rich solid oak hardwood floors. The formal room and elegant dining area provide the perfect backdrop for both intimate gatherings and large-scale entertaining.At the heart of the home, the gourmet kitchen is a chef’s dream—complete with professional-grade Thermador stainless steel appliances, a generous walk-in pantry, and seamless flow into the inviting family lounge. A striking full-height tiled fireplace wall serves as a bold and beautiful focal point.Step outside to a rear covered porch with duradek decking at covered balcony and porches, and a retractable motorized MagnaTrack screen for year-round enjoyment.Upstairs, retreat to the luxurious owner’s suite, offering a private balcony, a custom walk-in closet, and a spa-inspired bathroom with a deep soaking tub, frameless glass shower, and elegant TOTO fixtures. Three additional en-suite bedrooms provide comfort, light, and plenty of space for family and guests. The fully finished lower level is an entertainer’s dream—complete with a sleek wet bar and wine storage, an exercise room, a pre-wired 7.2.4 surround sound media room, and a private guest suite with full bath.Practicality meets style in the thoughtfully designed mudroom, featuring a built-in bench, cubbies, and a dedicated dog wash station, all tailored for today’s lifestyle.Dumbwaiter from the garage to the main level to transport groceries. Garage includes a modern insulated tempered full-glass black garage door with keypad access.Refined yet comfortable, dramatic yet practical—this stunning home is designed for the modern family who values beauty, space, and intentional design in every detail. **Designed and built by Green Valley Custom Builders - 2024 & 2025 NVBIA Award Winner for Best Design and Architecture in the $3M - $5M Category! ** Green Valley Custom Builders, a family-owned luxury home builder, has been proudly serving Northern Virginia since 2013. Renowned for creating inspired living spaces, they seamlessly integrate modern design with an indoor - outdoor lifestyle concept, exceptional craftsmanship, and sustainable practices. Each home showcases open floor plans, soaring ceilings, and expansive windows - features thoughtfully designed to elevate everyday living while balancing beauty and functionality. What truly sets Green Valley apart is their commitment to genuine hospitality. More than providing exceptional service, they deliver a seamless building experience and lasting support for homeowners well beyond move-in.
New construction
$3,494,000
7400 Churchill Rd, Mc Lean, VA 22101
6beds
7,450sqft
Est.:
Single Family Residence
Built in 2025
0.5 Acres Lot
$-- Zestimate®
$469/sqft
$-- HOA
What's special
Private balconyOpen floor plansCovered balcony and porchesSoaring ceilingsSunlit walk-up basementInviting family loungeExercise room
- 13 days |
- 998 |
- 39 |
Zillow last checked: 8 hours ago
Listing updated: January 14, 2026 at 03:32am
Listed by:
Mansoora Dar 703-774-5892,
Keller Williams Realty
Source: Bright MLS,MLS#: VAFX2284402
Tour with a local agent
Facts & features
Interior
Bedrooms & bathrooms
- Bedrooms: 6
- Bathrooms: 8
- Full bathrooms: 6
- 1/2 bathrooms: 2
- Main level bathrooms: 2
- Main level bedrooms: 1
Basement
- Area: 2086
Heating
- Forced Air, Natural Gas
Cooling
- Central Air, Electric
Appliances
- Included: Built-In Range, Microwave, Dishwasher, Disposal, Exhaust Fan, Oven/Range - Gas, Range Hood, Refrigerator, Six Burner Stove, Water Heater, Stainless Steel Appliance(s), Gas Water Heater
- Laundry: Upper Level
Features
- Attic, Bar, Soaking Tub, Bathroom - Stall Shower, Bathroom - Tub Shower, Bathroom - Walk-In Shower, Breakfast Area, Built-in Features, Ceiling Fan(s), Combination Kitchen/Living, Dining Area, Entry Level Bedroom, Family Room Off Kitchen, Open Floorplan, Kitchen - Gourmet, Kitchen Island, Pantry, Primary Bath(s), Recessed Lighting, Walk-In Closet(s), Upgraded Countertops, Wine Storage, Other, 9'+ Ceilings
- Flooring: Hardwood, Wood
- Doors: Insulated
- Windows: Energy Efficient, ENERGY STAR Qualified Windows
- Basement: Connecting Stairway,Full,Drainage System,Finished,Garage Access,Heated,Other,Exterior Entry,Shelving,Walk-Out Access,Water Proofing System
- Number of fireplaces: 2
Interior area
- Total structure area: 7,450
- Total interior livable area: 7,450 sqft
- Finished area above ground: 5,364
- Finished area below ground: 2,086
Video & virtual tour
Property
Parking
- Total spaces: 9
- Parking features: Garage Door Opener, Inside Entrance, Asphalt, Electric Vehicle Charging Station(s), Attached, Driveway
- Attached garage spaces: 3
- Uncovered spaces: 6
Accessibility
- Accessibility features: Other
Features
- Levels: Three
- Stories: 3
- Patio & porch: Patio
- Exterior features: Lighting, Underground Lawn Sprinkler
- Pool features: None
Lot
- Size: 0.5 Acres
Details
- Additional structures: Above Grade, Below Grade
- Parcel number: 0213 10 0060
- Zoning: 0
- Special conditions: Standard
Construction
Type & style
- Home type: SingleFamily
- Architectural style: Contemporary,Transitional
- Property subtype: Single Family Residence
Materials
- Other
- Foundation: Concrete Perimeter
- Roof: Architectural Shingle
Condition
- Excellent
- New construction: Yes
- Year built: 2025
Utilities & green energy
- Sewer: Public Sewer
- Water: Public
Community & HOA
Community
- Security: Carbon Monoxide Detector(s), Main Entrance Lock, Security System
- Subdivision: West Langley
HOA
- Has HOA: No
Location
- Region: Mc Lean
Financial & listing details
- Price per square foot: $469/sqft
- Tax assessed value: $3,053,310
- Annual tax amount: $34,512
- Date on market: 1/6/2026
- Listing agreement: Exclusive Right To Sell
- Ownership: Fee Simple
Estimated market value
Not available
Estimated sales range
Not available
Not available
Price history
Price history
| Date | Event | Price |
|---|---|---|
| 1/6/2026 | Listed for sale | $3,494,000$469/sqft |
Source: | ||
| 12/22/2025 | Listing removed | $3,494,000$469/sqft |
Source: | ||
| 9/23/2025 | Listed for sale | $3,494,000-0.2%$469/sqft |
Source: | ||
| 9/13/2025 | Listing removed | $3,499,950$470/sqft |
Source: | ||
| 8/6/2025 | Listed for sale | $3,499,950$470/sqft |
Source: | ||
Public tax history
Public tax history
| Year | Property taxes | Tax assessment |
|---|---|---|
| 2025 | $34,512 +168% | $3,053,310 +197.5% |
| 2024 | $12,876 +4.3% | $1,026,310 +0.8% |
| 2023 | $12,339 +3.7% | $1,018,420 +5.1% |
Find assessor info on the county website
BuyAbility℠ payment
Est. payment
$21,373/mo
Principal & interest
$17267
Property taxes
$2883
Home insurance
$1223
Climate risks
Neighborhood: 22101
Nearby schools
GreatSchools rating
- 8/10Churchill Road Elementary SchoolGrades: PK-6Distance: 0.6 mi
- 8/10Cooper Middle SchoolGrades: 7-8Distance: 0.5 mi
- 9/10Langley High SchoolGrades: 9-12Distance: 1.8 mi
Schools provided by the listing agent
- Elementary: Churchill Road
- Middle: Cooper
- High: Langley
- District: Fairfax County Public Schools
Source: Bright MLS. This data may not be complete. We recommend contacting the local school district to confirm school assignments for this home.
- Loading
- Loading
