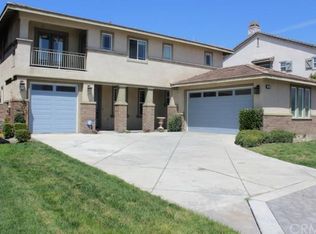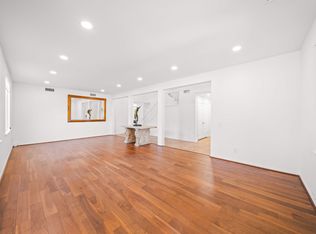Sold for $1,200,000
Listing Provided by:
Jayne Peng DRE #02104562 626-927-8764,
Real Broker
Bought with: IRN Realty
$1,200,000
7400 Arbor Ln, Rancho Cucamonga, CA 91739
6beds
4,055sqft
Single Family Residence
Built in 2004
6,600 Square Feet Lot
$1,203,700 Zestimate®
$296/sqft
$4,833 Estimated rent
Home value
$1,203,700
$1.08M - $1.34M
$4,833/mo
Zestimate® history
Loading...
Owner options
Explore your selling options
What's special
Location! Location!! Location!!!
Welcome to this exceptional home located in an absolutely prime and picturesque setting. From the moment you enter the beautifully landscaped community—framed by the scenic Victoria Arbors Park, a tree-lined walking path, and majestic mountain views—you’ll be captivated by its serene elegance. The home’s inviting curb appeal, welcoming front porch, and upper-level balcony set the tone for a warm and gracious interior. This home features 6-bedroom, 5-bathroom, 4-car garage, and a large extended driveway.
Inside, you'll find a light-filled living room, a formal dining room that flows seamlessly into a gourmet kitchen through a walk-through pantry and beverage/coffee area, and a spacious family room with custom built-ins and a cozy fireplace. The chef-inspired kitchen is complete with a large center island, granite countertops and backsplash, abundant cabinetry, and expansive prep space. A downstairs guest suite with its own private bath ensures comfort and privacy, and a convenient half bath adds functionality on the main floor.
Upstairs, a generous loft offers flexible space for entertainment or relaxation, while the expansive primary suite offers a spa-inspired bathroom with a soaking tub, walk-in shower, dual sinks, and dual walk-in closets. The upstairs laundry room is thoughtfully designed with a sink, cabinetry, and folding counter. Step outside to your own backyard retreat with stunning mountain and snow-capped views, featuring an outdoor cooking island with gas burners and a BBQ grill, and a peaceful patio perfect for morning coffee. Surrounding the yard are beautifully placed fruit trees—including avocado, guava, persimmon, nectarine, and more—nurtured by a timed drip irrigation system. All this, just minutes from Victoria Gardens shopping mall, top-rated schools, dining, parks, hiking and biking trails, and convenient access to 210, 15, and 10 freeways. Don’t miss out on this rare gem—schedule a tour today!
Zillow last checked: 8 hours ago
Listing updated: October 09, 2025 at 07:57pm
Listing Provided by:
Jayne Peng DRE #02104562 626-927-8764,
Real Broker
Bought with:
Junyu Li, DRE #01783556
IRN Realty
Source: CRMLS,MLS#: OC25181678 Originating MLS: California Regional MLS
Originating MLS: California Regional MLS
Facts & features
Interior
Bedrooms & bathrooms
- Bedrooms: 6
- Bathrooms: 5
- Full bathrooms: 4
- 1/2 bathrooms: 1
- Main level bathrooms: 2
- Main level bedrooms: 1
Primary bedroom
- Features: Primary Suite
Bedroom
- Features: Bedroom on Main Level
Bathroom
- Features: Full Bath on Main Level, Walk-In Shower
Heating
- Central, Forced Air, Fireplace(s)
Cooling
- Central Air, Dual, Electric
Appliances
- Included: Barbecue, Double Oven, Dishwasher, Disposal, Gas Oven, Gas Water Heater, Microwave, Refrigerator, Range Hood, Self Cleaning Oven, Water To Refrigerator, Water Heater, Water Purifier
- Laundry: Washer Hookup, Gas Dryer Hookup, Inside, Upper Level
Features
- Balcony, Ceiling Fan(s), Separate/Formal Dining Room, Granite Counters, Open Floorplan, Pantry, Recessed Lighting, Storage, Track Lighting, Wired for Data, Wired for Sound, Attic, Bedroom on Main Level, Loft, Primary Suite, Walk-In Pantry, Walk-In Closet(s)
- Flooring: Carpet, Laminate, Tile
- Has fireplace: Yes
- Fireplace features: Family Room, Gas, Wood Burning
- Common walls with other units/homes: No Common Walls
Interior area
- Total interior livable area: 4,055 sqft
Property
Parking
- Total spaces: 12
- Parking features: Driveway, Garage, Paved, Private
- Attached garage spaces: 4
- Uncovered spaces: 8
Accessibility
- Accessibility features: Safe Emergency Egress from Home
Features
- Levels: Two
- Stories: 2
- Entry location: 1
- Patio & porch: Open, Patio
- Exterior features: Barbecue, Rain Gutters
- Pool features: None
- Spa features: None
- Fencing: Block
- Has view: Yes
- View description: Park/Greenbelt, Mountain(s), Neighborhood
Lot
- Size: 6,600 sqft
- Features: 0-1 Unit/Acre
Details
- Parcel number: 1090351100000
- Special conditions: Standard
Construction
Type & style
- Home type: SingleFamily
- Property subtype: Single Family Residence
Materials
- Roof: Tile
Condition
- Turnkey
- New construction: No
- Year built: 2004
Utilities & green energy
- Electric: Electricity - On Property
- Sewer: Public Sewer
- Water: Public
- Utilities for property: Electricity Available, Electricity Connected
Community & neighborhood
Community
- Community features: Curbs, Suburban, Sidewalks
Location
- Region: Rancho Cucamonga
Other
Other facts
- Listing terms: Cash,Conventional,Contract,1031 Exchange,VA Loan
- Road surface type: Paved
Price history
| Date | Event | Price |
|---|---|---|
| 10/9/2025 | Sold | $1,200,000-4%$296/sqft |
Source: | ||
| 9/11/2025 | Contingent | $1,250,000$308/sqft |
Source: | ||
| 8/12/2025 | Listed for sale | $1,250,000-3.8%$308/sqft |
Source: | ||
| 8/11/2025 | Listing removed | $1,300,000$321/sqft |
Source: | ||
| 6/29/2025 | Listed for sale | $1,300,000-3.7%$321/sqft |
Source: | ||
Public tax history
| Year | Property taxes | Tax assessment |
|---|---|---|
| 2025 | $16,859 +46.4% | $1,377,000 +53.2% |
| 2024 | $11,512 +2.3% | $898,861 +2% |
| 2023 | $11,249 +1.2% | $881,236 +2% |
Find assessor info on the county website
Neighborhood: Victoria Gardens
Nearby schools
GreatSchools rating
- 6/10Perdew Elementary SchoolGrades: K-5Distance: 0.8 mi
- 8/10Etiwanda Intermediate SchoolGrades: 6-8Distance: 0.8 mi
- 8/10Rancho Cucamonga High SchoolGrades: 9-12Distance: 1.3 mi
Get a cash offer in 3 minutes
Find out how much your home could sell for in as little as 3 minutes with a no-obligation cash offer.
Estimated market value$1,203,700
Get a cash offer in 3 minutes
Find out how much your home could sell for in as little as 3 minutes with a no-obligation cash offer.
Estimated market value
$1,203,700

