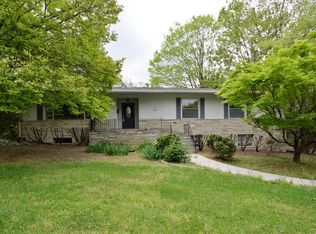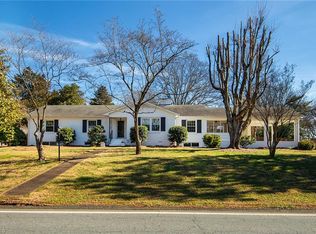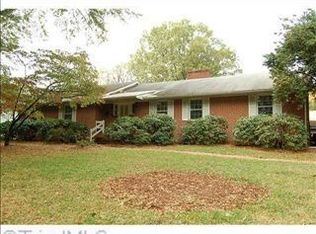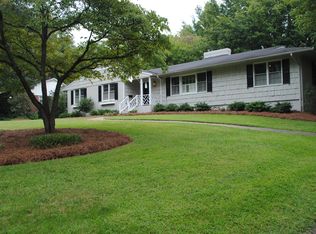You'll find delightful surprises around every corner in this bright and airy one-level home with a cool 1960s vibe! Originally a 3BR residence, two BRs were converted into a massive primary suite (although it is possible to convert it back to 3 bedrooms); Lots of windows in the public areas create a sunny feel in these primary rooms, which surround the well-equipped kitchen with charming dinette area; Vaulted den opens to enclosed sun porch (not included in square footage); A bonus/recreation room offers multiple possibilities at the rear of the home; Primary bedroom suite includes large bedroom, multiple closets and spa-like bathroom; Second bedroom accesses a wonderful closet/dressing room; Nicely updated hall bathroom; Convenient main-level laundry; Main-level garage with storage; Oversized lot (approx .6-acre) extends behind first row of trees -- and opens to a peaceful secret garden! Truly a prime location within the heart of Winston-Salem
This property is off market, which means it's not currently listed for sale or rent on Zillow. This may be different from what's available on other websites or public sources.



