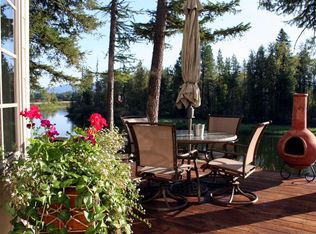Closed
Price Unknown
740 Wolf Creek Dr, Bigfork, MT 59911
3beds
3,012sqft
Single Family Residence
Built in 1992
3.14 Acres Lot
$1,199,900 Zestimate®
$--/sqft
$3,670 Estimated rent
Home value
$1,199,900
$1.04M - $1.38M
$3,670/mo
Zestimate® history
Loading...
Owner options
Explore your selling options
What's special
Envision lazy summer days by the tranquil Swan River. This year-round retreat is nestled on 3.140 acres, boasting a private setting with a lush buffer lot to the east adorned with meadows and majestic trees leading to over 581 feet of river frontage. Inside, an open floor plan with 3,012 sq ft welcomes you with vaulted ceilings and expansive windows framing scenic river views to the south and west. A rustic rock wood-burning fireplace adds charm, while three bedrooms, three baths, an office or study, and a main-level master suite, with adjacent sewing room provide ample space. Ascend to the elevated loft with a cozy sitting area and full bath, or retreat to the spacious bedroom suite with privacy doors. Enjoy the convenience of proximity to town while reveling in the tranquility of nature; the nearby village offers fine dining, cultural delights at the Bigfork Summer Playhouse, art galleries, and unique shopping experiences. Eagle Bend Golf Course and Flathead Lake beckon*** just a short drive away, while the wonders of Whitefish, Lakeside, Kalispell, and Glacier National Park await exploration, enriching your Flathead Valley escapades. For a personal tour, contact Denise Lang at (406) 249-1758 or your real estate professional. Water right from 1994; well log completed by builder and well driller appears to be incorrect.
Zillow last checked: 8 hours ago
Listing updated: August 09, 2024 at 09:56am
Listed by:
Denise S Lang 406-249-1758,
Glacier Sotheby's International Realty Bigfork
Bought with:
Amy Deaton, RRE-BRO-LIC-31639
Century 21 Deaton and Company Real Estate
Source: MRMLS,MLS#: 30028172
Facts & features
Interior
Bedrooms & bathrooms
- Bedrooms: 3
- Bathrooms: 3
- Full bathrooms: 3
Heating
- Forced Air, Heat Pump
Cooling
- Central Air
Appliances
- Included: Dryer, Dishwasher, Disposal, Microwave, Range, Refrigerator, Water Purifier, Washer
- Laundry: Washer Hookup
Features
- Fireplace, Hot Tub/Spa, Main Level Primary, Open Floorplan, Vaulted Ceiling(s), Walk-In Closet(s)
- Basement: Crawl Space
- Number of fireplaces: 1
Interior area
- Total interior livable area: 3,012 sqft
- Finished area below ground: 0
Property
Parking
- Total spaces: 2
- Parking features: Garage, Garage Door Opener
- Attached garage spaces: 2
Features
- Levels: One and One Half
- Patio & porch: Deck
- Has spa: Yes
- Spa features: Hot Tub
- Fencing: None
- Has view: Yes
- View description: Meadow, Creek/Stream, Trees/Woods
- Has water view: Yes
- Water view: true
- Waterfront features: River Access, Waterfront
- Body of water: Swan River
Lot
- Size: 3.14 Acres
- Features: Back Yard, Front Yard, Gentle Sloping, Meadow, Wooded
- Topography: Varied
Details
- Parcel number: 07383626201080000
- Zoning: Residential
- Zoning description: SAG-10
- Special conditions: Standard
Construction
Type & style
- Home type: SingleFamily
- Architectural style: Ranch
- Property subtype: Single Family Residence
Materials
- Wood Siding
- Foundation: Poured
- Roof: Composition
Condition
- Updated/Remodeled
- New construction: No
- Year built: 1992
Utilities & green energy
- Sewer: Private Sewer, Septic Tank
- Water: Private, Well
- Utilities for property: Cable Available, Electricity Connected, Phone Available
Community & neighborhood
Security
- Security features: Security System Owned, Security System
Location
- Region: Bigfork
- Subdivision: Swan River Bluffs
Other
Other facts
- Listing agreement: Exclusive Right To Sell
- Listing terms: Cash,Conventional
- Road surface type: Chip And Seal, Gravel
Price history
| Date | Event | Price |
|---|---|---|
| 8/9/2024 | Sold | -- |
Source: | ||
| 7/10/2024 | Listed for sale | $1,295,000$430/sqft |
Source: | ||
| 7/1/2024 | Listing removed | -- |
Source: | ||
| 6/11/2024 | Listed for sale | $1,295,000$430/sqft |
Source: | ||
Public tax history
| Year | Property taxes | Tax assessment |
|---|---|---|
| 2024 | $6,644 +2.2% | $1,466,680 |
| 2023 | $6,498 -10.8% | $1,466,680 +18.7% |
| 2022 | $7,282 | $1,236,100 |
Find assessor info on the county website
Neighborhood: 59911
Nearby schools
GreatSchools rating
- 7/10Swan River SchoolGrades: PK-5Distance: 2.5 mi
- 6/10Swan River 7-8Grades: 6-8Distance: 2.5 mi
- 6/10Bigfork High SchoolGrades: 9-12Distance: 4.6 mi
